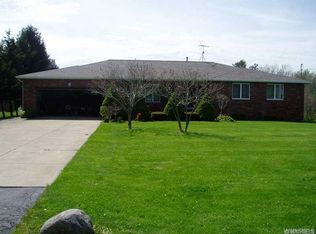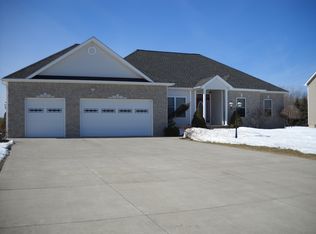Closed
$419,000
6182 Townline Rd, Lockport, NY 14094
3beds
1,962sqft
Single Family Residence
Built in 1979
1.67 Acres Lot
$430,600 Zestimate®
$214/sqft
$2,680 Estimated rent
Home value
$430,600
$383,000 - $487,000
$2,680/mo
Zestimate® history
Loading...
Owner options
Explore your selling options
What's special
Set on just over an acre in the heart of Wheatfield and the Starpoint school district, this sprawling 3-bedroom, 2.5-bath brick ranch offers incredible potential and a layout ready to be transformed. With a classic facade and an attached 2-car garage, the home boasts generous square footage, including formal living and dining rooms, a cozy family room with beamed ceilings and fireplace, and a large eat-in kitchen.
One of the true highlights is the expansive enclosed sunroom—lined with windows and topped with three skylights—that overlooks the lush backyard and mature trees. The full basement offers excellent storage and future finishing potential. The interior of the home has been well-maintained, making it a fantastic opportunity to renovate and customize to your taste. A rare find with space, charm, and room to grow.
Offers will be reviewed on Thursday, June 26th at Noon. Open Houses: Saturday, June 21st from 1PM-3PM and Wednesday, June 25th from 5PM-7PM.
Zillow last checked: 8 hours ago
Listing updated: September 05, 2025 at 01:09pm
Listed by:
Michael Cipolla 716-628-5803,
716 Realty Group WNY LLC
Bought with:
Sara M Rosado-Page, 10401385360
HUNT Real Estate Corporation
Source: NYSAMLSs,MLS#: B1614633 Originating MLS: Buffalo
Originating MLS: Buffalo
Facts & features
Interior
Bedrooms & bathrooms
- Bedrooms: 3
- Bathrooms: 3
- Full bathrooms: 2
- 1/2 bathrooms: 1
- Main level bathrooms: 3
- Main level bedrooms: 3
Heating
- Gas, Forced Air
Cooling
- Central Air
Appliances
- Included: Double Oven, Dishwasher, Electric Cooktop, Exhaust Fan, Gas Water Heater, Range Hood
- Laundry: Main Level
Features
- Separate/Formal Dining Room, Eat-in Kitchen, Bedroom on Main Level, Bath in Primary Bedroom, Main Level Primary, Primary Suite
- Flooring: Carpet, Ceramic Tile, Laminate, Tile, Varies
- Basement: Full
- Number of fireplaces: 1
Interior area
- Total structure area: 1,962
- Total interior livable area: 1,962 sqft
Property
Parking
- Total spaces: 2
- Parking features: Attached, Garage
- Attached garage spaces: 2
Features
- Levels: One
- Stories: 1
- Exterior features: Concrete Driveway, Enclosed Porch, Porch
Lot
- Size: 1.67 Acres
- Dimensions: 100 x 696
- Features: Rectangular, Rectangular Lot, Rural Lot
Details
- Parcel number: 2940001350030001034002
- Special conditions: Standard
Construction
Type & style
- Home type: SingleFamily
- Architectural style: Ranch
- Property subtype: Single Family Residence
Materials
- Brick, Frame, Vinyl Siding
- Foundation: Poured
- Roof: Asphalt,Shingle
Condition
- Resale
- Year built: 1979
Utilities & green energy
- Sewer: Connected
- Water: Connected, Public
- Utilities for property: Sewer Connected, Water Connected
Community & neighborhood
Location
- Region: Lockport
Other
Other facts
- Listing terms: Cash,Conventional
Price history
| Date | Event | Price |
|---|---|---|
| 9/4/2025 | Sold | $419,000+10.3%$214/sqft |
Source: | ||
| 6/27/2025 | Pending sale | $379,999$194/sqft |
Source: | ||
| 6/18/2025 | Listed for sale | $379,999$194/sqft |
Source: | ||
Public tax history
| Year | Property taxes | Tax assessment |
|---|---|---|
| 2024 | -- | $133,800 |
| 2023 | -- | $133,800 |
| 2022 | -- | $133,800 |
Find assessor info on the county website
Neighborhood: 14094
Nearby schools
GreatSchools rating
- NAFricano Primary SchoolGrades: K-2Distance: 0.9 mi
- 7/10Starpoint Middle SchoolGrades: 6-8Distance: 0.9 mi
- 9/10Starpoint High SchoolGrades: 9-12Distance: 0.9 mi
Schools provided by the listing agent
- District: Starpoint
Source: NYSAMLSs. This data may not be complete. We recommend contacting the local school district to confirm school assignments for this home.

