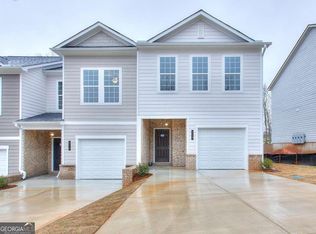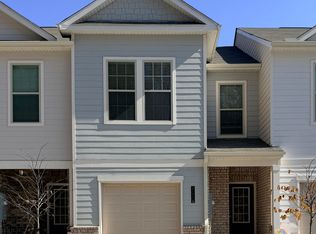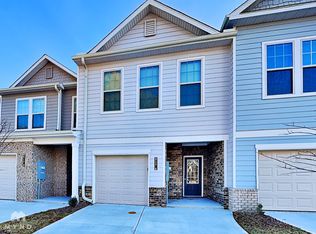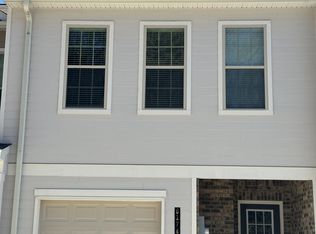Brand-New Modern Townhome - Style, Space & Convenience Step into contemporary comfort in this beautifully designed 3-bedroom, 2.5-bath townhome built in 2025. Located in a professionally managed community, this two-story gem is move-in ready and packed with upscale finishes throughout. The open-concept main floor features durable luxury vinyl plank flooring that continues up the stairs and into every bathroom, creating a seamless modern aesthetic. The gourmet kitchen is the heart of the home, with granite countertops, a spacious walk-in pantry, and a massive island crowned by an elegant five-light chandelier-perfect for entertaining or casual meals. Stainless steel appliances, including a range, microwave, dishwasher, and disposal, offer both style and functionality. Upstairs, the primary suite provides a peaceful retreat with a generous walk-in closet and a spa-inspired ensuite featuring a tiled shower and deep soaking tub combo. Two additional bedrooms share a well-appointed full bath with dual sinks and granite counters. Faux wood blinds throughout add both comfort and privacy. Complete with a one-car garage and timeless curb appeal, this townhome blends luxury with livability in every detail. Excalibur Homes does not advertise on Facebook or Craigslist. Be advised that the sq ft and other features provided may be approximate. Prices and/or availability dates may change without notice. Lease terms 12 months or longer. Application fee is a non-refundable $75 per adult over 18 years of age. One-time $200 Administrative fee due at move-in. Most homes are pet-friendly. Breed restrictions may apply. Rental insurance required. Copyright Georgia MLS. All rights reserved. Information is deemed reliable but not guaranteed.
This property is off market, which means it's not currently listed for sale or rent on Zillow. This may be different from what's available on other websites or public sources.



