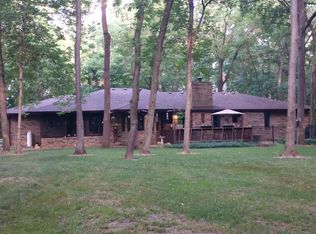Must see, one of a kind retreat on 4 acres of virgin timber! Relax or entertain while surrounded by nature just minutes from Bloomington, IL. This gorgeous home features 2 large bedrooms and 2.5 baths with an open living concept. Huge second floor entertainment space with 2 wood burning fireplaces, cathedral ceilings and open dining room. Kitchen features stainless appliances, Corian countertops, prep sink and breakfast bar. Large master bedroom with access to the inviting all glass sunroom. Master bath includes custom tiled shower and double vanity. 1st floor includes a large seating area and additional open dining or flex space, 2nd bedroom with shared access to another full bath. Also on the 1st floor is a large laundry area with cabinet and counter space, as well as a huge four seasons room. This home boasts a gorgeous view of nature in every room! Adding to the amenities is a heated in-ground pool. This meticulously maintained home is perfect in every way!
This property is off market, which means it's not currently listed for sale or rent on Zillow. This may be different from what's available on other websites or public sources.
