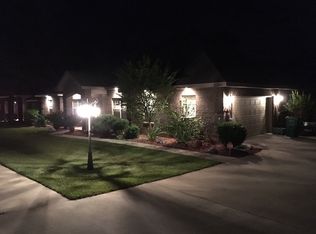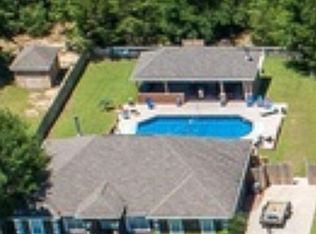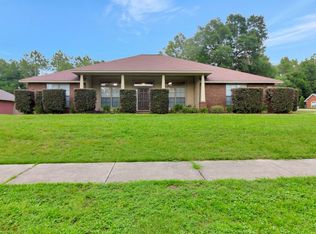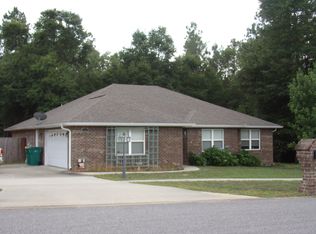Sold for $340,000
$340,000
6182 Hummingbird Ln, Crestview, FL 32536
4beds
2,284sqft
Single Family Residence
Built in 2012
0.5 Acres Lot
$337,500 Zestimate®
$149/sqft
$2,147 Estimated rent
Home value
$337,500
$304,000 - $375,000
$2,147/mo
Zestimate® history
Loading...
Owner options
Explore your selling options
What's special
SELLER OFFERING $10,000 IN CONCESSIONS! Welcome to your dream home! Nestled among towering green trees, this stunning 4-bedroom, 2-bathroom brick residence offers the perfect blend of comfort and style. Step inside to discover brand new flooring throughout, providing a fresh and inviting atmosphere with no carpet in sight.
The heart of the home features a spacious kitchen equipped with sleek stainless steel appliances, a convenient breakfast bar, a generous walk-in pantry, and ample cabinet space—ideal for culinary enthusiasts and family gatherings alike.
Retreat to the master suite, where tray ceilings and abundant natural light create a serene escape. The master bathroom is a luxurious haven, boasting a relaxing garden tub, a separate standing shower, and a..
MORE... stylish double vanity for added convenience.
The expansive backyard is perfect for entertaining, providing plenty of space for barbecues, outdoor activities, or simply enjoying the tranquility of nature. With plenty of room to roam and play, this outdoor oasis is sure to impress.
Don't miss your chance to own this beautiful home in a peaceful setting! Schedule your tour today and experience the perfect blend of comfort, style, and outdoor living.
Zillow last checked: 8 hours ago
Listing updated: December 06, 2024 at 10:28am
Listed by:
Team Ramakka,
Realty ONE Group Emerald Coast
Bought with:
Erik T Hansen, 3069922
Keller Williams Realty Gulf Coast
Source: ECAOR,MLS#: 960495
Facts & features
Interior
Bedrooms & bathrooms
- Bedrooms: 4
- Bathrooms: 2
- Full bathrooms: 2
Primary bedroom
- Description: To be verified by buyer
- Level: First
- Area: 304.5 Square Feet
- Dimensions: 21 x 14.5
Bedroom
- Description: To be verified by buyer
- Level: First
- Area: 169.95 Square Feet
- Dimensions: 15 x 11.33
Bedroom
- Description: To be verified by buyer
- Level: First
- Area: 27.93 Square Feet
- Dimensions: 21 x 1.33
Bedroom
- Description: To be verified by buyer
- Level: First
- Area: 137.5 Square Feet
- Dimensions: 12.5 x 11
Primary bathroom
- Description: To be verified by buyer
- Level: First
- Area: 137.11 Square Feet
- Dimensions: 12.66 x 10.83
Dining area
- Description: To be verified by buyer
- Level: First
- Area: 144 Square Feet
- Dimensions: 12 x 12
Foyer
- Description: To be verified by buyer
- Level: First
- Area: 29.15 Square Feet
- Dimensions: 5.83 x 5
Kitchen
- Description: To be verified by buyer
- Level: First
- Area: 168 Square Feet
- Dimensions: 14 x 12
Laundry
- Description: To be verified by buyer
- Level: First
- Area: 56 Square Feet
- Dimensions: 8 x 7
Living room
- Description: To be verified by buyer
- Level: First
- Area: 337.5 Square Feet
- Dimensions: 18.75 x 18
Heating
- Heat Pump, Central
Cooling
- Central Air, Ceiling Fan(s)
Appliances
- Included: Dishwasher, Microwave, Electric Water Heater
- Laundry: Washer/Dryer Hookup
Features
- Breakfast Bar, Vaulted Ceiling(s), Tray Ceiling(s), Recessed Lighting, Pantry, Split Bedroom, Upgraded Media Wing, Woodwork Painted
- Flooring: Tile
- Windows: Double Pane Windows
- Attic: Pull Down Stairs
- Has fireplace: Yes
- Common walls with other units/homes: No Common Walls
Interior area
- Total structure area: 2,284
- Total interior livable area: 2,284 sqft
Property
Parking
- Total spaces: 2
- Parking features: Garage Door Opener, Garage
- Garage spaces: 2
Features
- Stories: 1
- Patio & porch: Porch
- Fencing: Full
Lot
- Size: 0.50 Acres
- Dimensions: 221 x 101
Details
- Parcel number: 304N231000000B0110
- Zoning description: County, Resid Single
Construction
Type & style
- Home type: SingleFamily
- Architectural style: Ranch
- Property subtype: Single Family Residence
Materials
- Brick, Trim Vinyl
- Roof: Shingle
Condition
- Construction Complete
- New construction: No
- Year built: 2012
Utilities & green energy
- Sewer: Septic Tank
Green energy
- Energy efficient items: Doors
Community & neighborhood
Security
- Security features: Smoke Detector(s)
Location
- Region: Crestview
- Subdivision: SILVERWOOD
Other
Other facts
- Road surface type: Paved
Price history
| Date | Event | Price |
|---|---|---|
| 12/6/2024 | Sold | $340,000-4.2%$149/sqft |
Source: | ||
| 11/13/2024 | Pending sale | $355,000$155/sqft |
Source: | ||
| 10/30/2024 | Price change | $355,000-1.4%$155/sqft |
Source: | ||
| 10/4/2024 | Listed for sale | $360,000+28.6%$158/sqft |
Source: | ||
| 12/29/2020 | Sold | $279,900$123/sqft |
Source: Public Record Report a problem | ||
Public tax history
| Year | Property taxes | Tax assessment |
|---|---|---|
| 2024 | $3,150 +3.1% | $306,391 -6.3% |
| 2023 | $3,057 +6.6% | $327,081 +6.7% |
| 2022 | $2,868 +18.2% | $306,675 +33.2% |
Find assessor info on the county website
Neighborhood: 32536
Nearby schools
GreatSchools rating
- 6/10Bob Sikes Elementary SchoolGrades: PK-5Distance: 2.7 mi
- 8/10Davidson Middle SchoolGrades: 6-8Distance: 2.2 mi
- 4/10Crestview High SchoolGrades: 9-12Distance: 2.5 mi
Schools provided by the listing agent
- Elementary: Bob Sikes
- Middle: Davidson
- High: Crestview
Source: ECAOR. This data may not be complete. We recommend contacting the local school district to confirm school assignments for this home.
Get pre-qualified for a loan
At Zillow Home Loans, we can pre-qualify you in as little as 5 minutes with no impact to your credit score.An equal housing lender. NMLS #10287.
Sell for more on Zillow
Get a Zillow Showcase℠ listing at no additional cost and you could sell for .
$337,500
2% more+$6,750
With Zillow Showcase(estimated)$344,250



