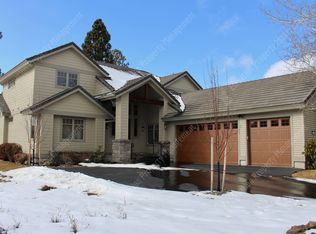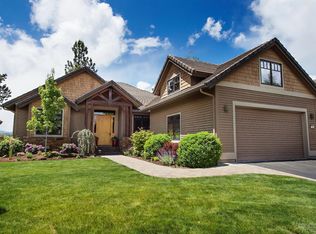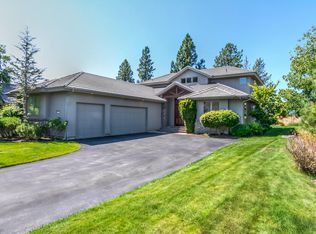Closed
$1,711,000
61819 Fall Creek Loop, Bend, OR 97702
3beds
3baths
2,791sqft
Single Family Residence
Built in 2022
7,840.8 Square Feet Lot
$1,685,500 Zestimate®
$613/sqft
$5,572 Estimated rent
Home value
$1,685,500
$1.55M - $1.84M
$5,572/mo
Zestimate® history
Loading...
Owner options
Explore your selling options
What's special
This exceptional 2022 custom home resides within Broken Top's prestigious, guard-gated community. The orientation of the lot takes advantage of cascade views from the kitchen, living room and primary suite. The stunning kitchen features a grand granite island, Thermador appliances, and a stylish dry bar with a beverage fridge. The main-level primary suite is a luxurious retreat with a steam shower, freestanding tub, and walk-in closet. A striking steel staircase with white oak accents leads to two upstairs bedrooms, a bath, and a bonus room. The deck off the upstairs bonus room offers jaw dropping mountain views and has radiant heating for year round enjoyment. Exterior highlights include natural stonework, snow melt walkway, and stamped, stained concrete in the courtyard and spacious patio. An EV charger adds convenience and sustainability. This home epitomizes modern luxury. Embrace the CO lifestyle, close proximity to Mt. Bachelor, forest trails, schools, & downtown Bend.
Zillow last checked: 8 hours ago
Listing updated: 18 hours ago
Listed by:
The Agency Bend 541-508-7430
Bought with:
High Desert Realty, LLC
Source: Oregon Datashare,MLS#: 220195990
Facts & features
Interior
Bedrooms & bathrooms
- Bedrooms: 3
- Bathrooms: 3
Heating
- Forced Air, Natural Gas
Cooling
- Central Air, ENERGY STAR Qualified Equipment
Appliances
- Included: Instant Hot Water, Cooktop, Dishwasher, Disposal, Dryer, Microwave, Oven, Range Hood, Refrigerator, Tankless Water Heater, Washer, Wine Refrigerator, Other
Features
- Breakfast Bar, Ceiling Fan(s), Double Vanity, Dry Bar, Enclosed Toilet(s), Granite Counters, Kitchen Island, Open Floorplan, Pantry, Primary Downstairs, Shower/Tub Combo, Smart Thermostat, Soaking Tub, Solid Surface Counters, Tile Counters, Walk-In Closet(s), Wired for Data
- Flooring: Carpet, Hardwood, Tile
- Has fireplace: Yes
- Fireplace features: Gas, Great Room
- Common walls with other units/homes: No Common Walls
Interior area
- Total structure area: 2,791
- Total interior livable area: 2,791 sqft
Property
Parking
- Total spaces: 2
- Parking features: Attached, Driveway, On Street
- Attached garage spaces: 2
- Has uncovered spaces: Yes
Features
- Levels: Two
- Stories: 2
- Patio & porch: Deck, Patio
- Exterior features: Courtyard
- Has view: Yes
- View description: Mountain(s), Territorial
Lot
- Size: 7,840 sqft
- Features: Drip System, Landscaped, Level, Sprinkler Timer(s), Sprinklers In Front, Sprinklers In Rear
Details
- Parcel number: 202940
- Zoning description: RS
- Special conditions: Standard
Construction
Type & style
- Home type: SingleFamily
- Architectural style: Craftsman
- Property subtype: Single Family Residence
Materials
- Frame
- Foundation: Stemwall
- Roof: Tile
Condition
- New construction: No
- Year built: 2022
Utilities & green energy
- Sewer: Public Sewer
- Water: Public
Community & neighborhood
Security
- Security features: Carbon Monoxide Detector(s), Smoke Detector(s)
Community
- Community features: Park, Playground, Trail(s)
Location
- Region: Bend
- Subdivision: Broken Top
HOA & financial
HOA
- Has HOA: Yes
- HOA fee: $1,164 quarterly
- Amenities included: Clubhouse, Firewise Certification, Fitness Center, Gated, Golf Course, Landscaping, Park, Pool, Resort Community, Restaurant, Security, Snow Removal, Trail(s)
Other
Other facts
- Listing terms: Cash,Conventional,VA Loan
- Road surface type: Paved
Price history
| Date | Event | Price |
|---|---|---|
| 5/30/2025 | Sold | $1,711,000-4.4%$613/sqft |
Source: | ||
| 5/12/2025 | Pending sale | $1,789,000$641/sqft |
Source: | ||
| 2/18/2025 | Listed for sale | $1,789,000-5.6%$641/sqft |
Source: | ||
| 1/16/2025 | Listing removed | $1,895,000$679/sqft |
Source: | ||
| 8/28/2024 | Listed for sale | $1,895,000+2.5%$679/sqft |
Source: | ||
Public tax history
| Year | Property taxes | Tax assessment |
|---|---|---|
| 2025 | $8,535 +3.9% | $505,120 +3% |
| 2024 | $8,211 +7.9% | $490,410 +108.7% |
| 2023 | $7,612 +104.5% | $234,970 |
Find assessor info on the county website
Neighborhood: Century West
Nearby schools
GreatSchools rating
- 8/10William E Miller ElementaryGrades: K-5Distance: 0.7 mi
- 10/10Cascade Middle SchoolGrades: 6-8Distance: 1.2 mi
- 10/10Summit High SchoolGrades: 9-12Distance: 0.9 mi
Schools provided by the listing agent
- Elementary: William E Miller Elem
- Middle: Cascade Middle
- High: Summit High
Source: Oregon Datashare. This data may not be complete. We recommend contacting the local school district to confirm school assignments for this home.
Get pre-qualified for a loan
At Zillow Home Loans, we can pre-qualify you in as little as 5 minutes with no impact to your credit score.An equal housing lender. NMLS #10287.
Sell for more on Zillow
Get a Zillow Showcase℠ listing at no additional cost and you could sell for .
$1,685,500
2% more+$33,710
With Zillow Showcase(estimated)$1,719,210


