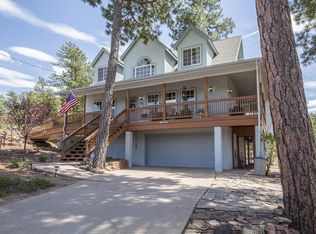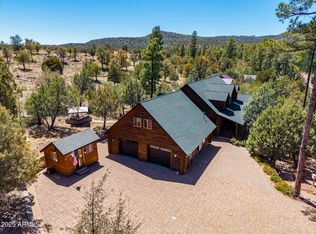Closed
$531,000
6181 W Sharyn Rd, Pine, AZ 85544
3beds
1,917sqft
Single Family Residence
Built in 1985
0.56 Acres Lot
$535,000 Zestimate®
$277/sqft
$2,433 Estimated rent
Home value
$535,000
$460,000 - $621,000
$2,433/mo
Zestimate® history
Loading...
Owner options
Explore your selling options
What's special
Nestled on a serene half-acre property, this home offers breathtaking panoramic views and total privacy, surrounded by tall pines. The property even backs up to the national forest giving you direct access to nature right from your backyard. Inside, the stunning wood cathedral ceilings and a wall of windows frame the incredible views of Pine Creek Canyon and the Mogollon Rim, filling the space with light and warmth. A massive stone-faced fireplace serves as the centerpiece of the main living area, creating a cozy yet dramatic vibe. This two-level home features one bedroom and one bath on the lower level and two bedrooms and bath on second level. Step outside to enjoy the large deck, perfect for soaking up the scenery or entertaining. With forced air heating and cooling, you will be comfortable year-round. Plus when the mode strikes, you can simply walk into the forest and embrace the great outdoors.
Zillow last checked: 8 hours ago
Listing updated: March 26, 2025 at 10:22am
Listed by:
Jill C Alberts 928-978-0222,
COLDWELL BANKER BISHOP REALTY - PINE
Source: CAAR,MLS#: 91580
Facts & features
Interior
Bedrooms & bathrooms
- Bedrooms: 3
- Bathrooms: 2
- Full bathrooms: 1
- 3/4 bathrooms: 1
Heating
- Electric, Forced Air
Cooling
- Central Air, Ceiling Fan(s)
Appliances
- Included: Dryer, Washer
- Laundry: In Garage
Features
- Pantry, Master Main Floor
- Flooring: Carpet, Tile, Wood
- Windows: Double Pane Windows, Skylight(s)
- Has basement: No
- Has fireplace: Yes
- Fireplace features: Living Room, Wood Burning Stove, Great Room
Interior area
- Total structure area: 1,917
- Total interior livable area: 1,917 sqft
Property
Parking
- Total spaces: 1
- Parking features: Attached
- Attached garage spaces: 1
Features
- Levels: Two
- Stories: 2
- Patio & porch: Porch
- Fencing: None
- Has view: Yes
- View description: Panoramic, Mountain(s), Rural
Lot
- Size: 0.56 Acres
- Dimensions: 163 x 310 x 289
- Features: Many Trees, Tall Pines on Lot, Borders USNF
Details
- Parcel number: 30133160
- Zoning: R1 D12
Construction
Type & style
- Home type: SingleFamily
- Architectural style: Two Story,Cabin
- Property subtype: Single Family Residence
Materials
- Wood Frame, Wood Siding
- Roof: Asphalt
Condition
- Year built: 1985
Community & neighborhood
Security
- Security features: Smoke Detector(s)
Location
- Region: Pine
- Subdivision: Strawberry Mtn Shd 2
Other
Other facts
- Listing terms: Cash,Conventional,FHA,VA Loan
- Road surface type: Asphalt
Price history
| Date | Event | Price |
|---|---|---|
| 3/24/2025 | Sold | $531,000-3.3%$277/sqft |
Source: | ||
| 2/16/2025 | Pending sale | $549,000$286/sqft |
Source: | ||
| 2/12/2025 | Listed for sale | $549,000$286/sqft |
Source: | ||
| 2/9/2025 | Pending sale | $549,000$286/sqft |
Source: | ||
| 2/3/2025 | Listed for sale | $549,000$286/sqft |
Source: | ||
Public tax history
| Year | Property taxes | Tax assessment |
|---|---|---|
| 2025 | $2,464 +0.3% | $50,693 +12.1% |
| 2024 | $2,456 +6.1% | $45,231 |
| 2023 | $2,316 -1.3% | -- |
Find assessor info on the county website
Neighborhood: 85544
Nearby schools
GreatSchools rating
- 7/10Pine Strawberry Elementary SchoolGrades: PK-8Distance: 1 mi
Get pre-qualified for a loan
At Zillow Home Loans, we can pre-qualify you in as little as 5 minutes with no impact to your credit score.An equal housing lender. NMLS #10287.

