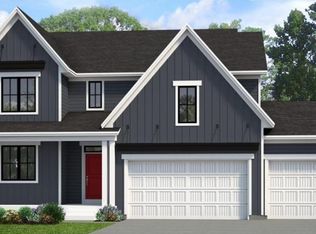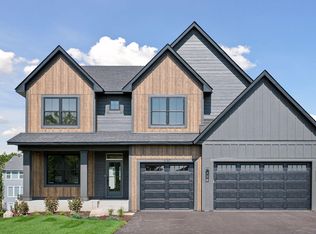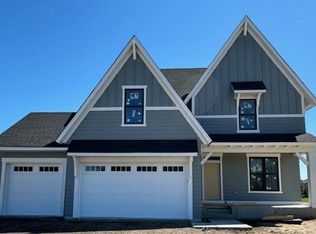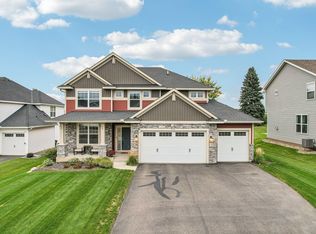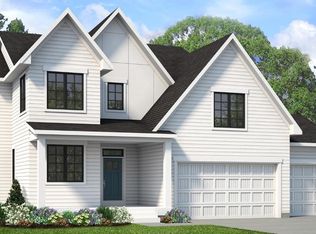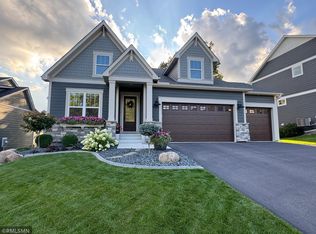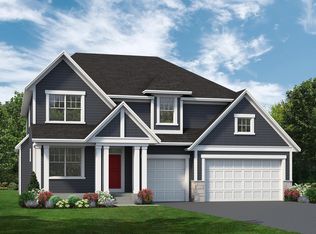Are you looking for a brand new home that exudes quality, craftsmanship, will stand out from the rest, and is nestled amongst mature trees and walking trails? Then look no further! This beautiful home showcases soft earth tones colors with accents of brushed gold, large Andersen windows, 4-sided James Hardie siding, fully landscaped, sodded and irrigated property. 2 office spaces, Primary/Owners bedroom features 2 walk-in closets, large upper-level loft, and a staircase that is a show stopper! Finished lower level lookout basement with a gas fireplace. Come see for yourself and see the Stonegate difference! Situated right on the boarder of Cottage Grove and Woodbury. Eastbrooke feeds into Eastridge High School.
Active
$749,900
6181 Harkness Ave S, Cottage Grove, MN 55016
4beds
3,668sqft
Est.:
Residential
Built in 2025
8,755.56 Square Feet Lot
$748,500 Zestimate®
$204/sqft
$54/mo HOA
What's special
Gas fireplaceLarge upper-level loftAccents of brushed goldLarge andersen windowsNestled amongst mature trees
- 6 days |
- 125 |
- 9 |
Zillow last checked: 8 hours ago
Listing updated: 14 hours ago
Listed by:
Heidi Maurer 952-484-8351,
Gonyea Homes, Inc.
Source: NorthstarMLS as distributed by MLS GRID,MLS#: 6824613
Tour with a local agent
Facts & features
Interior
Bedrooms & bathrooms
- Bedrooms: 4
- Bathrooms: 4
- Full bathrooms: 1
- 3/4 bathrooms: 2
- 1/2 bathrooms: 1
Bedroom
- Level: Upper
- Area: 224 Square Feet
- Dimensions: 14x16
Bedroom 2
- Level: Upper
- Area: 132 Square Feet
- Dimensions: 11x12
Bedroom 3
- Level: Upper
- Area: 132 Square Feet
- Dimensions: 12x11
Bedroom 4
- Level: Basement
- Area: 132 Square Feet
- Dimensions: 11x12
Family room
- Level: Main
- Area: 289 Square Feet
- Dimensions: 17x17
Flex room
- Level: Main
- Area: 120 Square Feet
- Dimensions: 12x10
Game room
- Level: Basement
- Area: 140 Square Feet
- Dimensions: 14x10
Informal dining room
- Level: Main
- Area: 154 Square Feet
- Dimensions: 11x14
Loft
- Level: Upper
- Area: 225 Square Feet
- Dimensions: 15x15
Mud room
- Level: Main
- Area: 66 Square Feet
- Dimensions: 11x6
Recreation room
- Level: Basement
- Area: 323 Square Feet
- Dimensions: 19x17
Heating
- Forced Air
Cooling
- Central Air
Appliances
- Included: Air-To-Air Exchanger, Chandelier, Dishwasher, Disposal, Dryer, ENERGY STAR Qualified Appliances, Exhaust Fan, Humidifier, Microwave, Range, Refrigerator, Stainless Steel Appliance(s), Tankless Water Heater, Washer, Water Softener Owned
Features
- Basement: Daylight,Drain Tiled,Finished,Concrete,Storage Space,Sump Pump
- Number of fireplaces: 1
- Fireplace features: Family Room, Gas
Interior area
- Total structure area: 3,668
- Total interior livable area: 3,668 sqft
- Finished area above ground: 2,658
- Finished area below ground: 1,010
Video & virtual tour
Property
Parking
- Total spaces: 3
- Parking features: Attached, Asphalt, Garage Door Opener, Insulated Garage
- Attached garage spaces: 3
- Has uncovered spaces: Yes
- Details: Garage Door Height (8)
Accessibility
- Accessibility features: None
Features
- Levels: Two
- Stories: 2
- Patio & porch: Composite Decking, Front Porch
- Fencing: None
Lot
- Size: 8,755.56 Square Feet
- Dimensions: 70 x 126 x 70 x 126
- Features: Sod Included in Price
Details
- Foundation area: 1320
- Parcel number: 0502721210061
- Zoning description: Residential-Single Family
Construction
Type & style
- Home type: SingleFamily
- Property subtype: Residential
Materials
- Roof: Age 8 Years or Less,Asphalt
Condition
- New construction: Yes
- Year built: 2025
Details
- Builder name: GONYEA HOMES AND REMODELING & STONEGATE BUILDERS
Utilities & green energy
- Electric: 200+ Amp Service, Power Company: Xcel Energy
- Gas: Natural Gas
- Sewer: City Sewer/Connected
- Water: City Water/Connected
Community & HOA
Community
- Subdivision: Eastbrooke 3rd Add
HOA
- Has HOA: Yes
- Services included: Professional Mgmt
- HOA fee: $54 monthly
- HOA name: First Service Residential
- HOA phone: 952-227-2700
Location
- Region: Cottage Grove
Financial & listing details
- Price per square foot: $204/sqft
- Tax assessed value: $180,000
- Annual tax amount: $1,888
- Date on market: 12/5/2025
- Cumulative days on market: 88 days
- Road surface type: Paved
Estimated market value
$748,500
$711,000 - $786,000
$3,984/mo
Price history
Price history
| Date | Event | Price |
|---|---|---|
| 12/5/2025 | Listed for sale | $749,900$204/sqft |
Source: | ||
| 12/5/2025 | Listing removed | $749,900$204/sqft |
Source: | ||
| 10/11/2025 | Listed for sale | $749,900+2.7%$204/sqft |
Source: | ||
| 10/7/2025 | Listing removed | $729,900$199/sqft |
Source: | ||
| 5/17/2025 | Listed for sale | $729,900+24.8%$199/sqft |
Source: | ||
Public tax history
Public tax history
| Year | Property taxes | Tax assessment |
|---|---|---|
| 2024 | $1,940 +91.7% | $132,800 +100.3% |
| 2023 | $1,012 +301.6% | $66,300 +439% |
| 2022 | $252 | $12,300 |
Find assessor info on the county website
BuyAbility℠ payment
Est. payment
$4,591/mo
Principal & interest
$3650
Property taxes
$625
Other costs
$316
Climate risks
Neighborhood: 55016
Nearby schools
GreatSchools rating
- 8/10Cottage Grove Elementary SchoolGrades: K-5Distance: 0.4 mi
- 5/10Oltman Middle SchoolGrades: 6-8Distance: 1.2 mi
- 10/10East Ridge High SchoolGrades: 9-12Distance: 2.1 mi
- Loading
- Loading
