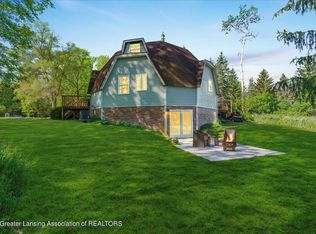This house has been completely remodeled top to bottom. 20 x 20 Master Suite with huge walk thru closet to private bathroom. Walkout finished lower level to spacious back yard. All new Stainless appliances. All new flooring. New Windows, siding, roofing. New A/C, New 96% efficient furnace. Very cool Geodesic design by F. Buckminster Fuller Architect. Google it! The Rec room is awesome with its walkout Anderson Sliding door to the out doors. plenty of room build what ever you would like. I will offer buyer the opportunity to purchase up to 10 additional acres. Gravel is coming to make circle drive as soon as frost laws come off. Approved for one split by county.... My name is john and texts are fine. More Kitchen pictures to come....New appliance being delivered!! Comes with laundry room that has existing whirlpool washer and dryer!!
This property is off market, which means it's not currently listed for sale or rent on Zillow. This may be different from what's available on other websites or public sources.
