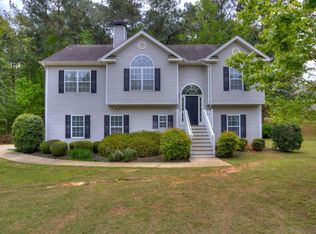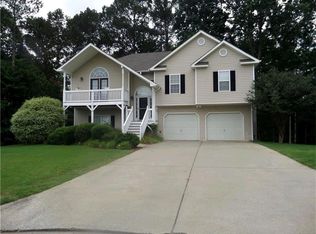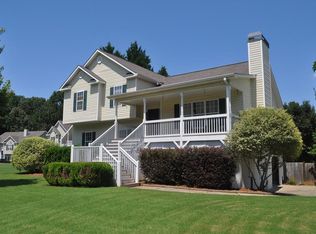One of the largest lots in this development and convenient to Allatoona High School, this split foyer is HUGE. Split bedroom plan with walk-in closet in the master bath, stained cabinets in the kitchen with all black appliances included, hugh finished room with closets and full bath in the basement along with oversized parking area for storage and LOTS of privacy. Washer and dryer included. Bring your buyers and check this one out today.
This property is off market, which means it's not currently listed for sale or rent on Zillow. This may be different from what's available on other websites or public sources.



