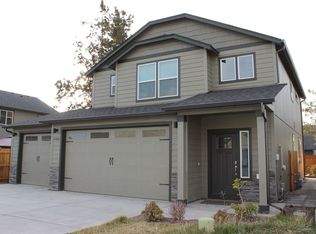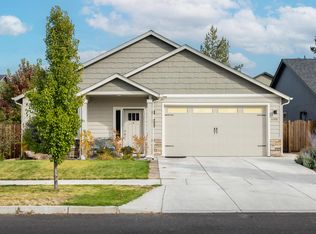This single level, open floor plan 3 bed, 2 bath house is ready to be the perfect home for your family. This home welcomes you in with a wide hallway leading into a spacious great room with a gas fireplace, large windows, open dining and kitchen--a perfect space to host a gathering or enjoy a quiet evening together. Now picture yourself on a warm summer day barbecuing with family and friends on the back patio in a fenced grass yard with a beautiful sugar pine tree. This indoor-outdoor dream could be your every day living! A prime location on the east side offers quick access to shopping like Costco and Whole Foods, multiple breweries and restaurants, Larkspur and Big Sky parks, and great schools. Enjoy being 8 minutes from downtown shopping or even floating the Deschutes river. A short 40 minute drive and you could be skiing on Mt. Bachelor, hiking in the Cascades, or enjoying many other outdoor adventures that make Central Oregon the best place to call home.
This property is off market, which means it's not currently listed for sale or rent on Zillow. This may be different from what's available on other websites or public sources.


