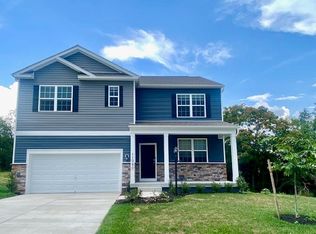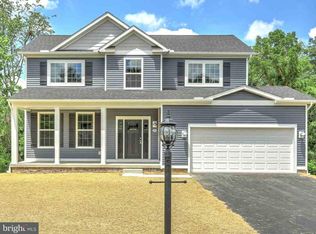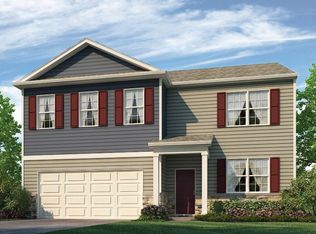Sold for $430,000
$430,000
6180 Deborah Dr, Spring Grove, PA 17362
4beds
1,703sqft
Single Family Residence
Built in 2022
2.88 Acres Lot
$436,800 Zestimate®
$252/sqft
$2,270 Estimated rent
Home value
$436,800
$411,000 - $463,000
$2,270/mo
Zestimate® history
Loading...
Owner options
Explore your selling options
What's special
Nestled on 3 lavish acres, this stunning home blends luxury with practicality. The master bedroom features a spacious walk-in closet with custom built-in shelving, while the master bath offers the ultimate convenience with his and her sinks. Throughout the home, luxury vinyl plank flooring adds both elegance and durability. The heart of the home is an open-concept kitchen, dining, and living area, perfect for entertaining. The kitchen is equipped with top-of-the-line Bosch appliances, including a microwave and a 5-burner gas oven, complemented by under-lighted counters that create a warm, inviting atmosphere. Custom-made curtains adorn the windows, adding a personal touch to the space. With 4 generously sized bedrooms and 2 full bathrooms, there is ample room for family and guests. Though the home does not include a basement, it offers plenty of storage space to keep everything organized and clutter-free. For outdoor enjoyment, the property features two patios, perfect for relaxing or entertaining, along with an awning for shade on sunny days. The garage is heated and air-conditioned, ensuring comfort year-round. Built with sturdy construction, this home is a true sanctuary where you can enjoy luxury living with room to roam, both inside and out.
Zillow last checked: 8 hours ago
Listing updated: August 19, 2025 at 07:15am
Listed by:
Stacey Zimnicky 717-676-1961,
Core Partners Realty LLC
Bought with:
Carrie Wilburn, RS358691
Core Partners Realty LLC
Source: Bright MLS,MLS#: PAYK2078976
Facts & features
Interior
Bedrooms & bathrooms
- Bedrooms: 4
- Bathrooms: 2
- Full bathrooms: 2
- Main level bathrooms: 2
- Main level bedrooms: 4
Bedroom 1
- Features: Flooring - Carpet
- Level: Main
Bedroom 2
- Features: Flooring - Carpet, Recessed Lighting
- Level: Main
Bedroom 3
- Features: Flooring - Carpet, Chair Rail, Recessed Lighting
- Level: Main
Bedroom 4
- Features: Flooring - Carpet, Walk-In Closet(s), Bathroom - Walk-In Shower
- Level: Main
Bathroom 1
- Features: Bathroom - Tub Shower, Flooring - Laminate Plank
- Level: Main
Kitchen
- Features: Countertop(s) - Quartz, Kitchen Island, Flooring - Laminate Plank
- Level: Main
Laundry
- Level: Main
Living room
- Features: Living/Dining Room Combo, Flooring - Laminate Plank
- Level: Main
Heating
- Forced Air, Natural Gas
Cooling
- Central Air, Electric
Appliances
- Included: Microwave, Dishwasher, Dryer, Refrigerator, Washer, Oven/Range - Gas, Gas Water Heater
- Laundry: Main Level, Laundry Room
Features
- Chair Railings, Combination Dining/Living, Combination Kitchen/Living, Open Floorplan, Dry Wall
- Flooring: Luxury Vinyl
- Doors: Sliding Glass
- Has basement: No
- Has fireplace: No
Interior area
- Total structure area: 1,703
- Total interior livable area: 1,703 sqft
- Finished area above ground: 1,703
- Finished area below ground: 0
Property
Parking
- Total spaces: 6
- Parking features: Garage Faces Front, Other, Driveway, Attached
- Attached garage spaces: 2
- Uncovered spaces: 4
Accessibility
- Accessibility features: None
Features
- Levels: One
- Stories: 1
- Patio & porch: Deck, Porch
- Exterior features: Awning(s)
- Pool features: None
- Fencing: Wood
- Has view: Yes
- View description: Trees/Woods
Lot
- Size: 2.88 Acres
Details
- Additional structures: Above Grade, Below Grade
- Parcel number: 330000900050000000
- Zoning: RESIDENTIAL
- Special conditions: Standard
Construction
Type & style
- Home type: SingleFamily
- Architectural style: Ranch/Rambler
- Property subtype: Single Family Residence
Materials
- Vinyl Siding, Aluminum Siding
- Foundation: Slab
- Roof: Architectural Shingle
Condition
- Excellent
- New construction: No
- Year built: 2022
Utilities & green energy
- Sewer: Public Sewer
- Water: Public
Community & neighborhood
Location
- Region: Spring Grove
- Subdivision: None Available
- Municipality: JACKSON TWP
Other
Other facts
- Listing agreement: Exclusive Right To Sell
- Listing terms: Cash,Conventional,FHA,VA Loan
- Ownership: Fee Simple
Price history
| Date | Event | Price |
|---|---|---|
| 8/19/2025 | Sold | $430,000-2.1%$252/sqft |
Source: | ||
| 6/3/2025 | Pending sale | $439,000$258/sqft |
Source: | ||
| 5/5/2025 | Listed for sale | $439,000+20.6%$258/sqft |
Source: | ||
| 7/1/2022 | Sold | $363,990-73%$214/sqft |
Source: Public Record Report a problem | ||
| 4/1/2021 | Sold | $1,350,000$793/sqft |
Source: Public Record Report a problem | ||
Public tax history
| Year | Property taxes | Tax assessment |
|---|---|---|
| 2025 | $8,255 +1.1% | $247,710 |
| 2024 | $8,165 | $247,710 |
| 2023 | $8,165 +259.4% | $247,710 +159.2% |
Find assessor info on the county website
Neighborhood: 17362
Nearby schools
GreatSchools rating
- 6/10Spring Grove El SchoolGrades: K-4Distance: 0.6 mi
- 4/10Spring Grove Area Middle SchoolGrades: 7-8Distance: 1.3 mi
- 6/10Spring Grove Area Senior High SchoolGrades: 9-12Distance: 0.8 mi
Schools provided by the listing agent
- District: Spring Grove Area
Source: Bright MLS. This data may not be complete. We recommend contacting the local school district to confirm school assignments for this home.
Get pre-qualified for a loan
At Zillow Home Loans, we can pre-qualify you in as little as 5 minutes with no impact to your credit score.An equal housing lender. NMLS #10287.
Sell for more on Zillow
Get a Zillow Showcase℠ listing at no additional cost and you could sell for .
$436,800
2% more+$8,736
With Zillow Showcase(estimated)$445,536


