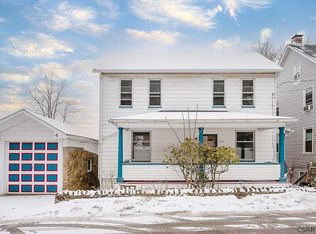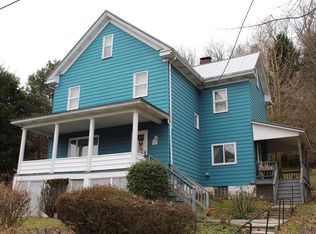Closed
$40,000
618 Yoder St, Johnstown, PA 15901
3beds
816sqft
Single Family Residence
Built in 1953
0.3 Acres Lot
$-- Zestimate®
$49/sqft
$894 Estimated rent
Home value
Not available
Estimated sales range
Not available
$894/mo
Zestimate® history
Loading...
Owner options
Explore your selling options
What's special
3 Bedroom, 1 Bath Frame Ranch on Dead-end Street, Single Floor Living w/ Some Updates...
Zillow last checked: 8 hours ago
Listing updated: July 01, 2025 at 01:25pm
Listed by:
Barry Gallagher,
KW EXCLUSIVE REAL ESTATE
Bought with:
NM zzNon-Member
Non-Member
Source: CSMLS,MLS#: 96036378
Facts & features
Interior
Bedrooms & bathrooms
- Bedrooms: 3
- Bathrooms: 1
- Full bathrooms: 1
Bedroom 1
- Description: Closet, Hw Floor
- Level: First
- Area: 136.88
- Dimensions: 11.25 x 12.17
Bedroom 2
- Description: Closet, Hw Floor
- Level: First
- Area: 107.49
- Dimensions: 9.08 x 11.83
Bedroom 3
- Description: Closet, Hw Floor
- Level: First
Bathroom 1
- Description: Laminate Floor, Tub & Shower
- Level: First
- Area: 39.33
- Dimensions: 4.92 x 8
Kitchen
- Description: Wood Cabs, Refrig/Range, Tiled Backsplsh
- Level: First
- Area: 121.67
- Dimensions: 10 x 12.17
Living room
- Description: Hw Floor, Coat Closet, Picture Window
- Level: First
- Area: 206.42
- Dimensions: 12.08 x 17.08
Heating
- Forced Air
Appliances
- Included: Range, Refrigerator
Features
- Bath Updated, Eat-in Kitchen, Kitchen Updated, Main Floor Bedroom
- Flooring: Hardwood, Laminate
- Windows: Double Hung, Double Pane Windows
- Basement: Full,Unfinished
- Has fireplace: No
Interior area
- Total structure area: 816
- Total interior livable area: 816 sqft
- Finished area above ground: 816
- Finished area below ground: 0
Property
Parking
- Total spaces: 1
- Parking features: Integral
- Attached garage spaces: 1
Features
- Levels: One
- Patio & porch: Patio
- Pool features: None
Lot
- Size: 0.30 Acres
- Dimensions: 50 x 120 and 52 x 139
- Features: More Than One Lot, Rectangular Lot
Details
- Has additional parcels: Yes
- Parcel number: 076001041
- Zoning description: Residential
Construction
Type & style
- Home type: SingleFamily
- Architectural style: Ranch
- Property subtype: Single Family Residence
Materials
- Frame, HardiPlank Type, Shake Siding
- Roof: Composition,Pitched,Shingle
Condition
- Year built: 1953
Utilities & green energy
- Sewer: Public Sewer
- Water: Public
- Utilities for property: Natural Gas Connected
Community & neighborhood
Location
- Region: Johnstown
Other
Other facts
- Road surface type: Paved
Price history
| Date | Event | Price |
|---|---|---|
| 6/17/2025 | Sold | $40,000-10.9%$49/sqft |
Source: Public Record Report a problem | ||
| 5/22/2025 | Pending sale | $44,900$55/sqft |
Source: | ||
| 4/19/2025 | Listed for sale | $44,900+3518%$55/sqft |
Source: | ||
| 1/13/2025 | Sold | $1,241-97.6%$2/sqft |
Source: Public Record Report a problem | ||
| 4/24/2023 | Sold | $52,000+18.2%$64/sqft |
Source: | ||
Public tax history
| Year | Property taxes | Tax assessment |
|---|---|---|
| 2025 | $1,205 | $9,160 |
| 2024 | $1,205 | $9,160 |
| 2023 | $1,205 +4.2% | $9,160 +4.6% |
Find assessor info on the county website
Neighborhood: 15901
Nearby schools
GreatSchools rating
- 2/10Greater Johnstown Middle SchoolGrades: 5-7Distance: 0.9 mi
- 2/10Greater Johnstown Senior High SchoolGrades: 8-12Distance: 1.2 mi
- 3/10Greater Johnstown Elementary SchoolGrades: PK-4Distance: 1.7 mi
Schools provided by the listing agent
- District: Greater Johnstown Area
Source: CSMLS. This data may not be complete. We recommend contacting the local school district to confirm school assignments for this home.

