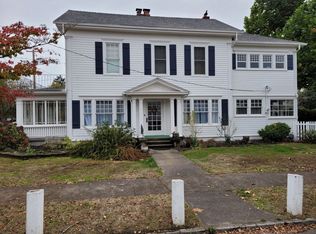Sold for $510,000
Listed by:
HEIDI WILLS Cell:541-979-6625,
Jmg Jason Mitchell Group-Albany
Bought with: Non-Member Sale
Zestimate®
$510,000
618 Washington St SW, Albany, OR 97321
4beds
2,079sqft
Single Family Residence
Built in 1911
7,840.8 Square Feet Lot
$510,000 Zestimate®
$245/sqft
$2,281 Estimated rent
Home value
$510,000
$485,000 - $536,000
$2,281/mo
Zestimate® history
Loading...
Owner options
Explore your selling options
What's special
Historic 1911 Craftsman Crooks House. Charming character + modern comfort, real wood floors, bright kitchen w/ pantry + sun porch, off-street parking & oversized detached 2-car garage. Enjoy tranquil backyard gardening, cozy basement family room, and peace of mind with a newer heat pump. Own a piece of history. Nestled in Albany's historic district, this home is just steps from shops, restaurants, coffeehouses, parks & summer concerts. Leave the car at home and enjoy the walkable lifestyle!
Zillow last checked: 8 hours ago
Listing updated: December 05, 2025 at 05:42pm
Listed by:
HEIDI WILLS Cell:541-979-6625,
Jmg Jason Mitchell Group-Albany
Bought with:
NOM NON-MEMBER SALE
Non-Member Sale
Source: WVMLS,MLS#: 834396
Facts & features
Interior
Bedrooms & bathrooms
- Bedrooms: 4
- Bathrooms: 2
- Full bathrooms: 2
- Main level bathrooms: 1
Primary bedroom
- Level: Upper
Bedroom 2
- Level: Upper
Bedroom 3
- Level: Upper
Bedroom 4
- Level: Main
Dining room
- Features: Formal
- Level: Main
Family room
- Level: Lower
Kitchen
- Level: Main
Living room
- Level: Main
Heating
- Forced Air, Natural Gas, Heat Pump
Cooling
- Central Air
Appliances
- Included: Dishwasher, Electric Range, Range Included, Gas Water Heater
- Laundry: Lower Level
Features
- Breakfast Room/Nook, Walk-in Pantry
- Flooring: Carpet, Vinyl, Wood
- Basement: Finished,Full,Unfinished
- Has fireplace: Yes
- Fireplace features: Gas, Living Room
Interior area
- Total structure area: 2,079
- Total interior livable area: 2,079 sqft
Property
Parking
- Total spaces: 2
- Parking features: Detached
- Garage spaces: 2
Features
- Levels: Tri-Level
- Patio & porch: Covered Patio
- Exterior features: Light Tan
- Fencing: Fenced
- Has view: Yes
- View description: Territorial
Lot
- Size: 7,840 sqft
- Features: Common Area, Landscaped
Details
- Parcel number: 00132122
- Zoning: HM
Construction
Type & style
- Home type: SingleFamily
- Property subtype: Single Family Residence
Materials
- Wood Siding, Lap Siding
- Foundation: Continuous
- Roof: Composition,Shingle
Condition
- New construction: No
- Year built: 1911
Utilities & green energy
- Electric: Lower/Basement
- Sewer: Public Sewer
- Water: Public
- Utilities for property: Water Connected
Community & neighborhood
Location
- Region: Albany
- Subdivision: Hackleman Monteith
Other
Other facts
- Listing agreement: Exclusive Right To Sell
- Price range: $510K - $510K
- Listing terms: Cash,Conventional,VA Loan,FHA,ODVA
Price history
| Date | Event | Price |
|---|---|---|
| 12/5/2025 | Sold | $510,000$245/sqft |
Source: | ||
| 11/18/2025 | Contingent | $510,000$245/sqft |
Source: | ||
| 10/28/2025 | Listed for sale | $510,000+8.5%$245/sqft |
Source: | ||
| 10/19/2022 | Sold | $470,000-1.1%$226/sqft |
Source: Public Record Report a problem | ||
| 9/19/2022 | Contingent | $475,000$228/sqft |
Source: | ||
Public tax history
Tax history is unavailable.
Find assessor info on the county website
Neighborhood: 97321
Nearby schools
GreatSchools rating
- 3/10Central Elementary SchoolGrades: 3-5Distance: 0.2 mi
- 4/10Memorial Middle SchoolGrades: 6-8Distance: 0.8 mi
- 8/10West Albany High SchoolGrades: 9-12Distance: 0.8 mi
Get a cash offer in 3 minutes
Find out how much your home could sell for in as little as 3 minutes with a no-obligation cash offer.
Estimated market value
$510,000
