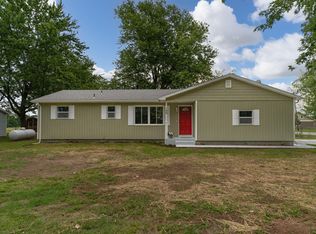Closed
Price Unknown
618 W Bluegrass Road, Strafford, MO 65757
4beds
1,972sqft
Single Family Residence
Built in 1977
1.39 Acres Lot
$331,800 Zestimate®
$--/sqft
$1,831 Estimated rent
Home value
$331,800
$315,000 - $348,000
$1,831/mo
Zestimate® history
Loading...
Owner options
Explore your selling options
What's special
This is truly like a newly built home!!! Beautiful custom remodel that was meticulously updated from top to bottom in 2023. Timeless elegance with a traditional feel mixed with the warmth of farmhouse elements situated on nearly 1.5 acres. This gorgeous 4 bedroom, 2 bath home has a large living room with open/ kitchen/dining concept ideal for entertaining, Center Island has a raw edge walnut top, new stainless-steel appliances, a pot-filler, cabinets have soft close drawers and the double pantry has pull-out drawers for easy storage. Down the hall is an oversized laundry with bench space or room for multiple laundry bins. Huge primary bedroom is insulated for sound barrier for additional privacy from the rest of the house with his/her closets & adjacent bath with double sinks, oversized shower that boast a 5' niche . All additional bedrooms are bright with tons of natural sunlight and mood changing lighting. Front porch has rustic cedar posts and anti-slip surface. Back deck is an enormous 12x24 w/ composite railing and a motion sensor light. Additional building is 14x16 is perfect for a man cave or she-shed with matching composite railing. The 3 car garage has additional storage/workshop areas and there is enough parking in double driveways to easily allow up to 10 vehicles, or mutliple vehicles/boat and RV. Partially privacy fenced with mature landscaping. This home has it all with a new roof, all new electrical, plumbing, windows....and the list goes on and on.
Zillow last checked: 8 hours ago
Listing updated: August 02, 2024 at 02:59pm
Listed by:
Rebekah Jones 417-844-8862,
Murney Associates - Primrose
Bought with:
Jessica Wutke, 2019046826
Complete Realty Sales & Mgmt
Source: SOMOMLS,MLS#: 60257038
Facts & features
Interior
Bedrooms & bathrooms
- Bedrooms: 4
- Bathrooms: 2
- Full bathrooms: 2
Heating
- Central, Other - See Remarks, Propane
Cooling
- Ceiling Fan(s), Central Air
Appliances
- Included: Dishwasher, Disposal, Free-Standing Electric Oven, Tankless Water Heater
- Laundry: Main Level, W/D Hookup
Features
- High Ceilings, Laminate Counters, Other, Tray Ceiling(s), Walk-In Closet(s), Walk-in Shower
- Flooring: Laminate
- Windows: Double Pane Windows, Tilt-In Windows
- Has basement: No
- Attic: Pull Down Stairs
- Has fireplace: No
Interior area
- Total structure area: 1,972
- Total interior livable area: 1,972 sqft
- Finished area above ground: 1,972
- Finished area below ground: 0
Property
Parking
- Total spaces: 3
- Parking features: Additional Parking, Driveway, Parking Space, RV Access/Parking, Storage
- Garage spaces: 3
- Has uncovered spaces: Yes
Features
- Levels: One
- Stories: 1
- Patio & porch: Deck, Front Porch, Patio
- Exterior features: Playscape
- Fencing: Partial,Privacy,Wood
- Has view: Yes
- View description: City
Lot
- Size: 1.39 Acres
- Features: Cleared
Details
- Additional structures: Other, Outbuilding, Shed(s)
- Parcel number: 881104206067
Construction
Type & style
- Home type: SingleFamily
- Architectural style: Farmhouse,Ranch,Traditional
- Property subtype: Single Family Residence
Materials
- Vinyl Siding
- Foundation: Permanent, Poured Concrete
- Roof: Composition
Condition
- Year built: 1977
Utilities & green energy
- Sewer: Public Sewer
- Water: Public
Community & neighborhood
Security
- Security features: Smoke Detector(s)
Location
- Region: Strafford
- Subdivision: N/A
Other
Other facts
- Listing terms: Cash,Conventional,FHA,USDA/RD,VA Loan
- Road surface type: Asphalt
Price history
| Date | Event | Price |
|---|---|---|
| 4/2/2024 | Sold | -- |
Source: | ||
| 3/8/2024 | Pending sale | $339,900$172/sqft |
Source: | ||
| 2/16/2024 | Price change | $339,900-2.9%$172/sqft |
Source: | ||
| 1/2/2024 | Price change | $349,900-6.7%$177/sqft |
Source: | ||
| 12/7/2023 | Price change | $374,900-6.3%$190/sqft |
Source: | ||
Public tax history
| Year | Property taxes | Tax assessment |
|---|---|---|
| 2024 | $2,206 +127.6% | $16,700 |
| 2023 | $969 +13.1% | $16,700 +8.8% |
| 2022 | $857 +6.5% | $15,350 |
Find assessor info on the county website
Neighborhood: 65757
Nearby schools
GreatSchools rating
- 7/10Strafford Middle SchoolGrades: 5-8Distance: 0.5 mi
- 10/10Strafford High SchoolGrades: 9-12Distance: 0.6 mi
- 6/10Strafford Elementary SchoolGrades: K-4Distance: 0.6 mi
Schools provided by the listing agent
- Elementary: Strafford
- Middle: Strafford
- High: Strafford
Source: SOMOMLS. This data may not be complete. We recommend contacting the local school district to confirm school assignments for this home.
Sell for more on Zillow
Get a free Zillow Showcase℠ listing and you could sell for .
$331,800
2% more+ $6,636
With Zillow Showcase(estimated)
$338,436