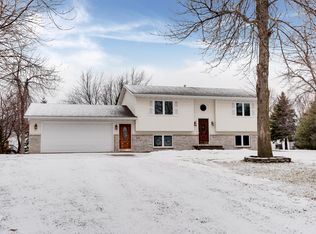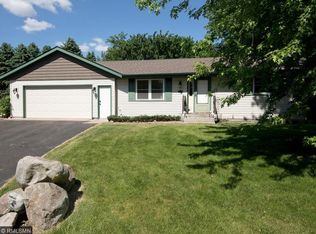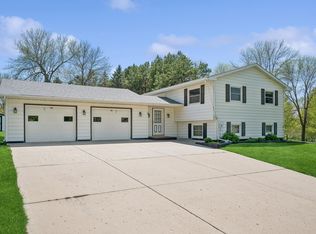Closed
$274,900
618 Vireo Ln, Maple Lake, MN 55358
4beds
1,728sqft
Single Family Residence
Built in 1990
0.37 Acres Lot
$306,900 Zestimate®
$159/sqft
$2,608 Estimated rent
Home value
$306,900
$292,000 - $322,000
$2,608/mo
Zestimate® history
Loading...
Owner options
Explore your selling options
What's special
Fresh paint inside & out! This well cared for split level home is just waiting for you! This home boasts a huge deck & yard - All updated colors inside & out- Generous room sizes to fit every need. Large foyer with closet to give you some room to remove shoes & coats before traveling through the house! Stamped concrete at the entrance with rounded stairs for that extra touch- Heated insulated garage for the handy person to do projects in any weather! Schedule your showing today!
Pictures & floorplan coming!
Zillow last checked: 8 hours ago
Listing updated: September 15, 2024 at 12:33am
Listed by:
Liz Loveless 612-396-2371,
Ewing Real Estate Group
Bought with:
Michelle Carstensen
RE/MAX Results
Source: NorthstarMLS as distributed by MLS GRID,MLS#: 6410345
Facts & features
Interior
Bedrooms & bathrooms
- Bedrooms: 4
- Bathrooms: 2
- Full bathrooms: 1
- 3/4 bathrooms: 1
Bedroom 1
- Level: Upper
- Area: 136.85 Square Feet
- Dimensions: 11.9x11.5
Bedroom 2
- Level: Upper
- Area: 114.24 Square Feet
- Dimensions: 11.9x9.6
Bedroom 3
- Level: Lower
- Area: 120.75 Square Feet
- Dimensions: 11.5x10.5
Bedroom 4
- Level: Lower
- Area: 97.75 Square Feet
- Dimensions: 11.5x8.5
Deck
- Level: Upper
Dining room
- Level: Upper
- Area: 93.15 Square Feet
- Dimensions: 11.5x8.1
Family room
- Level: Lower
- Area: 347.17 Square Feet
- Dimensions: 23.3 X14.9
Foyer
- Level: Main
- Area: 59.64 Square Feet
- Dimensions: 7.1x8.4
Kitchen
- Level: Upper
- Area: 108.1 Square Feet
- Dimensions: 11.5x9.4
Laundry
- Level: Lower
- Area: 42.9 Square Feet
- Dimensions: 7.8x5.5
Living room
- Level: Upper
- Area: 229.77 Square Feet
- Dimensions: 11.10x20.7
Heating
- Forced Air
Cooling
- Central Air
Appliances
- Included: Dishwasher, Dryer, Gas Water Heater, Range, Refrigerator, Washer, Water Softener Owned
Features
- Basement: Daylight,Egress Window(s),Finished,Full
- Has fireplace: No
Interior area
- Total structure area: 1,728
- Total interior livable area: 1,728 sqft
- Finished area above ground: 864
- Finished area below ground: 864
Property
Parking
- Total spaces: 2
- Parking features: Attached, Asphalt, Heated Garage, Insulated Garage
- Attached garage spaces: 2
- Details: Garage Dimensions (30 x 25)
Accessibility
- Accessibility features: Other
Features
- Levels: Multi/Split
- Patio & porch: Deck
- Fencing: Invisible
Lot
- Size: 0.37 Acres
- Dimensions: 30 x 101 x 260 x 199
Details
- Additional structures: Storage Shed
- Foundation area: 864
- Parcel number: 110032003160
- Zoning description: Residential-Single Family
Construction
Type & style
- Home type: SingleFamily
- Property subtype: Single Family Residence
Materials
- Fiber Board, Timber/Post & Beam
- Roof: Age 8 Years or Less
Condition
- Age of Property: 34
- New construction: No
- Year built: 1990
Utilities & green energy
- Gas: Natural Gas
- Sewer: City Sewer/Connected
- Water: City Water/Connected
Community & neighborhood
Location
- Region: Maple Lake
- Subdivision: Maplewood 4th Add
HOA & financial
HOA
- Has HOA: No
Other
Other facts
- Road surface type: Paved
Price history
| Date | Event | Price |
|---|---|---|
| 9/14/2023 | Sold | $274,900$159/sqft |
Source: | ||
| 8/10/2023 | Pending sale | $274,900$159/sqft |
Source: | ||
| 8/3/2023 | Listed for sale | $274,900$159/sqft |
Source: | ||
Public tax history
| Year | Property taxes | Tax assessment |
|---|---|---|
| 2025 | $3,134 +10% | $268,400 +4.9% |
| 2024 | $2,848 -9.4% | $255,900 +7.4% |
| 2023 | $3,144 +23% | $238,300 +9.2% |
Find assessor info on the county website
Neighborhood: 55358
Nearby schools
GreatSchools rating
- 7/10Maple Lake Elementary SchoolGrades: PK-6Distance: 0.6 mi
- 9/10Maple Lake SecondaryGrades: 7-12Distance: 0.6 mi

Get pre-qualified for a loan
At Zillow Home Loans, we can pre-qualify you in as little as 5 minutes with no impact to your credit score.An equal housing lender. NMLS #10287.
Sell for more on Zillow
Get a free Zillow Showcase℠ listing and you could sell for .
$306,900
2% more+ $6,138
With Zillow Showcase(estimated)
$313,038

