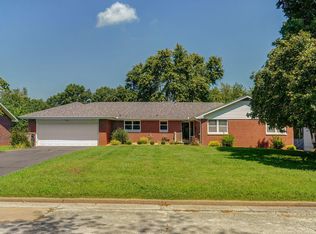Closed
Price Unknown
618 Valley View Drive, Mt Vernon, MO 65712
3beds
1,456sqft
Single Family Residence
Built in 1961
0.8 Acres Lot
$266,800 Zestimate®
$--/sqft
$1,391 Estimated rent
Home value
$266,800
Estimated sales range
Not available
$1,391/mo
Zestimate® history
Loading...
Owner options
Explore your selling options
What's special
Welcome to this beautifully remodeled 3-bedroom, 2-bathroom home located in the charming city of Mt. Vernon, Missouri. Built in 1961 and meticulously updated, this property combines timeless appeal with modern convenience. Nestled on a spacious 0.8-acre lot, the home boasts 1,456 square feet of comfortable living space. Just one block from the city park, a mere 5-minute drive to all Mt. Vernon schools, and only 2 minutes from the Mt. Vernon golf course, the location is ideal for outdoor enthusiasts alike. Step inside to discover a stunningly updated interior featuring all-new kitchen appliances, custom cabinetry, and sleek granite countertops in the bathrooms. The entire house has been rewired, including a new breaker box, ensuring safety and reliability. A all new roof, water heater and updated plumbing provide added peace of mind. The house is adorned with new Sheetrock, modern flooring, and fresh paint throughout, creating a bright and welcoming atmosphere. The spacious living area flows seamlessly into the dining and kitchen spaces, perfect for entertaining and gatherings. Additionally, the property includes a full-sized unfinished basement, offering ample storage or potential for future expansion. The two-car garage provides convenience and additional storage space. With its prime location, extensive updates, and ample outdoor space, this home is a rare find in Mt. Vernon. Don't miss the opportunity to make this beautifully remodeled house your new home.
Zillow last checked: 8 hours ago
Listing updated: December 31, 2024 at 06:49am
Listed by:
Corey Plummer 417-316-2075,
ReeceNichols - Mount Vernon
Bought with:
Brandi Haddock, 2010034812
RealPro
Source: SOMOMLS,MLS#: 60277748
Facts & features
Interior
Bedrooms & bathrooms
- Bedrooms: 3
- Bathrooms: 2
- Full bathrooms: 2
Heating
- Central, Natural Gas
Cooling
- Attic Fan, Ceiling Fan(s), Central Air
Appliances
- Included: Dishwasher, Free-Standing Electric Oven, Built-In Electric Oven, Exhaust Fan, Ice Maker, Microwave, Refrigerator, Electric Water Heater
- Laundry: Main Level
Features
- High Speed Internet, Solid Surface Counters, Soaking Tub
- Flooring: Carpet, Tile, Laminate, Hardwood
- Windows: Double Pane Windows
- Basement: Block,Unfinished,Walk-Up Access,Bath/Stubbed,Full
- Attic: Pull Down Stairs
- Has fireplace: No
Interior area
- Total structure area: 2,856
- Total interior livable area: 1,456 sqft
- Finished area above ground: 1,456
- Finished area below ground: 0
Property
Parking
- Total spaces: 2
- Parking features: Driveway, Garage Faces Front
- Attached garage spaces: 2
- Has uncovered spaces: Yes
Features
- Levels: Two
- Stories: 2
- Patio & porch: Patio, Covered, Front Porch
- Exterior features: Rain Gutters, Cable Access
- Has view: Yes
- View description: City
Lot
- Size: 0.80 Acres
- Dimensions: 92 x 375
- Features: Acreage
Details
- Additional structures: Shed(s)
- Parcel number: 099030004003005000
Construction
Type & style
- Home type: SingleFamily
- Architectural style: Ranch
- Property subtype: Single Family Residence
Materials
- Brick
- Foundation: Block
- Roof: Asphalt
Condition
- Year built: 1961
Utilities & green energy
- Sewer: Public Sewer
- Water: Public
Green energy
- Energy efficient items: Lighting, Thermostat
Community & neighborhood
Security
- Security features: Smoke Detector(s)
Location
- Region: Mount Vernon
- Subdivision: Woodland Hills
Other
Other facts
- Listing terms: Cash,VA Loan,USDA/RD,FHA,Conventional
- Road surface type: Asphalt
Price history
| Date | Event | Price |
|---|---|---|
| 12/26/2024 | Sold | -- |
Source: | ||
| 11/21/2024 | Pending sale | $259,999$179/sqft |
Source: | ||
| 11/12/2024 | Price change | $259,999-3.7%$179/sqft |
Source: | ||
| 9/13/2024 | Listed for sale | $269,900-8.5%$185/sqft |
Source: | ||
| 8/15/2024 | Listing removed | -- |
Source: Owner | ||
Public tax history
| Year | Property taxes | Tax assessment |
|---|---|---|
| 2024 | $956 +0.4% | $19,270 |
| 2023 | $952 +7% | $19,270 +7% |
| 2022 | $890 -0.1% | $18,010 |
Find assessor info on the county website
Neighborhood: 65712
Nearby schools
GreatSchools rating
- NAMount Vernon Elementary SchoolGrades: K-2Distance: 0.7 mi
- 4/10Mt. Vernon Middle SchoolGrades: 6-8Distance: 0.8 mi
- 7/10Mt. Vernon High SchoolGrades: 9-12Distance: 1 mi
Schools provided by the listing agent
- Elementary: Mt Vernon
- Middle: Mt Vernon
- High: Mt Vernon
Source: SOMOMLS. This data may not be complete. We recommend contacting the local school district to confirm school assignments for this home.
