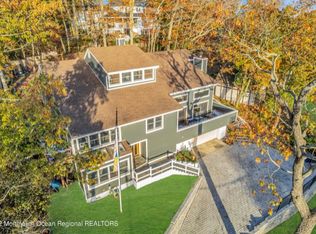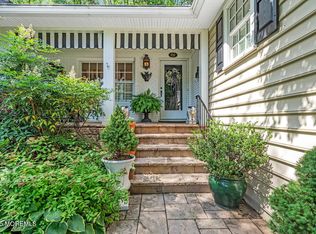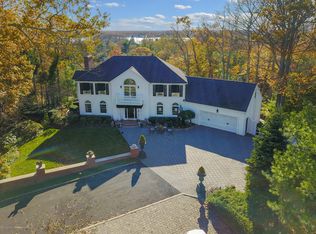Perfectly perched in Brielle Hills, sits this story book Tudor with a beautiful English shade garden overlooking a private rear expansive entertaining area. The brick archway welcomes you into a light filled homes that has been beautifully maintained. Newer kitchen with Quartz counter-tops & stainless steel appliances opens to family room with fireplace. Home features a master bedroom suite with sitting area, full bath, and 2 closets. The first floor has a designated home office room tucked away, that could be used for long term in-law visits or au-pair.
This property is off market, which means it's not currently listed for sale or rent on Zillow. This may be different from what's available on other websites or public sources.



