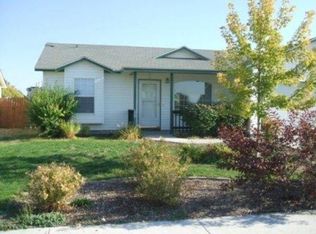Sold
Price Unknown
618 Trailside Dr, Caldwell, ID 83607
3beds
2baths
1,325sqft
Single Family Residence
Built in 1998
6,098.4 Square Feet Lot
$347,500 Zestimate®
$--/sqft
$1,942 Estimated rent
Home value
$347,500
$330,000 - $365,000
$1,942/mo
Zestimate® history
Loading...
Owner options
Explore your selling options
What's special
Stunning turnkey property that's ready for you! This beautiful home offers a main level master suite with dual vanities in the bathroom and a walk-in closet. New flooring throughout the home! The kitchen has been updated with new stainless steel appliances and painted cabinets. New hardware on the doors and new lighting fixtures in almost every room have also been added New furnace and air conditioner. New Roof in 2021. fully fenced yard . Don't miss out on this amazing opportunity to own a move-in ready home that's packed with features you are sure to love!
Zillow last checked: 8 hours ago
Listing updated: April 28, 2023 at 12:16pm
Listed by:
Judy Trimble 208-890-2924,
RE/MAX Executives
Bought with:
Daniel Greif
Tri-Cities Real Estate
Source: IMLS,MLS#: 98873600
Facts & features
Interior
Bedrooms & bathrooms
- Bedrooms: 3
- Bathrooms: 2
- Main level bathrooms: 1
- Main level bedrooms: 1
Primary bedroom
- Level: Main
Bedroom 2
- Level: Upper
Bedroom 3
- Level: Upper
Kitchen
- Level: Main
Heating
- Forced Air, Natural Gas
Cooling
- Central Air
Appliances
- Included: Electric Water Heater, Dishwasher, Disposal, Microwave, Oven/Range Freestanding, Refrigerator
Features
- Bath-Master, Bed-Master Main Level, Split Bedroom, Double Vanity, Walk-In Closet(s), Number of Baths Main Level: 1, Number of Baths Upper Level: 1
- Has basement: No
- Has fireplace: No
Interior area
- Total structure area: 1,325
- Total interior livable area: 1,325 sqft
- Finished area above ground: 1,325
- Finished area below ground: 0
Property
Parking
- Total spaces: 2
- Parking features: Attached, Driveway
- Attached garage spaces: 2
- Has uncovered spaces: Yes
Features
- Levels: Two
Lot
- Size: 6,098 sqft
- Features: Standard Lot 6000-9999 SF, Sidewalks, Pressurized Irrigation Sprinkler System
Details
- Parcel number: C93330050080
Construction
Type & style
- Home type: SingleFamily
- Property subtype: Single Family Residence
Materials
- Frame, Vinyl Siding
- Foundation: Crawl Space
- Roof: Composition
Condition
- Year built: 1998
Utilities & green energy
- Water: Public
- Utilities for property: Sewer Connected
Community & neighborhood
Location
- Region: Caldwell
- Subdivision: West Valley Estates
HOA & financial
HOA
- Has HOA: Yes
- HOA fee: $70 annually
Other
Other facts
- Listing terms: Cash,Conventional,FHA,VA Loan
- Ownership: Fee Simple
- Road surface type: Paved
Price history
Price history is unavailable.
Public tax history
| Year | Property taxes | Tax assessment |
|---|---|---|
| 2025 | -- | $331,000 +6.8% |
| 2024 | $1,137 +1.6% | $309,900 +9.7% |
| 2023 | $1,119 -23.2% | $282,600 -11.1% |
Find assessor info on the county website
Neighborhood: 83607
Nearby schools
GreatSchools rating
- 2/10Lewis And Clark Elementary SchoolGrades: PK-5Distance: 0.4 mi
- 2/10Jefferson Middle SchoolGrades: 6-8Distance: 0.8 mi
- 1/10Caldwell Senior High SchoolGrades: 9-12Distance: 1.2 mi
Schools provided by the listing agent
- Elementary: Lewis & Clark (Caldwell)
- Middle: Jefferson
- High: Caldwell
- District: Caldwell School District #132
Source: IMLS. This data may not be complete. We recommend contacting the local school district to confirm school assignments for this home.
