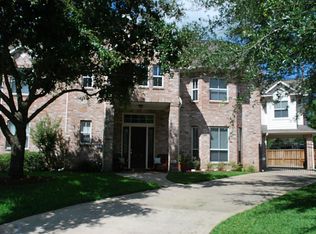Why overpay for a home in Katy when you can live in the heart of the Energy Corridor in this gorgeous custom home with almost 4600 sf on an oversized, wooded cul-de-sac lot? This fabulous home in the sought-after Barkers Landing offers the best of both worlds and will stand the test of time with SOLID HARDWOOD FLOORS that flow continuously throughout the downstairs living space, SOARING CEILINGS with crown molding, and an abundance of windows overlooking a secluded backyard. Enjoy living closer to town while being zoned to KATY SCHOOLS in a family-friendly neighborhood with a community pool, tennis courts, and a playground-the bonus is that it is within walking distance to the original Lupe Tortilla! The gourmet kitchen opens to a family room with wood-beamed ceilings and features all STAINLESS STEEL APPLIANCES with GAS COOKTOP. This home has it all with Primary Bedroom and Study downstairs, an additional 4 bedrooms and a Gameroom up. Upstairs bathroom updated with CARRERA MARBLE tile.
This property is off market, which means it's not currently listed for sale or rent on Zillow. This may be different from what's available on other websites or public sources.

