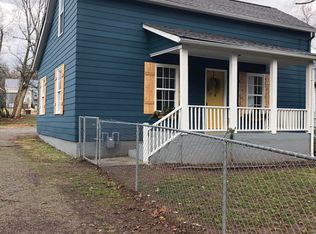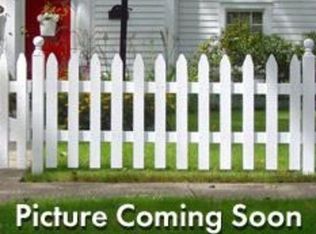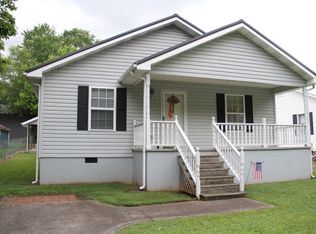Sold for $219,900 on 07/25/25
$219,900
618 Steekee Rd, Loudon, TN 37774
3beds
1,320sqft
Single Family Residence
Built in 1935
6,534 Square Feet Lot
$219,700 Zestimate®
$167/sqft
$1,902 Estimated rent
Home value
$219,700
$180,000 - $270,000
$1,902/mo
Zestimate® history
Loading...
Owner options
Explore your selling options
What's special
Charming 3-bedroom, 1.5-bathroom cottage within Loudon city limits! This beautifully updated 1,300 sq. ft. two-story home was renovated in 2019, blending modern upgrades with classic charm. The main-level owner's suite offers convenience and privacy, while the kitchen boasts stylish butcher block countertops and comes fully equipped with all appliances included. The HVAC was replaced in 2021, and a new water heater recently installed for added peace of mind. Enjoy the covered front porch and fenced front yard - perfect for pets or relaxing outdoors. Conveniently located within walking distance to a park with a walking trail, skate park, and basketball court. Don't miss this move-in-ready gem in a great location!
Zillow last checked: 8 hours ago
Listing updated: July 25, 2025 at 01:37pm
Listed by:
Brittany Vaughn 865-816-0690,
Realty Executives Main Street
Bought with:
Misty Tidwell, 350763
Smoky Mountain Realty
Source: East Tennessee Realtors,MLS#: 1291453
Facts & features
Interior
Bedrooms & bathrooms
- Bedrooms: 3
- Bathrooms: 2
- Full bathrooms: 1
- 1/2 bathrooms: 1
Heating
- Central, Natural Gas, Electric
Cooling
- Central Air, Ceiling Fan(s)
Appliances
- Included: Dishwasher, Microwave, Range, Refrigerator
Features
- Flooring: Laminate, Carpet, Vinyl
- Basement: Crawl Space
- Has fireplace: No
- Fireplace features: None
Interior area
- Total structure area: 1,320
- Total interior livable area: 1,320 sqft
Property
Parking
- Parking features: Off Street
Lot
- Size: 6,534 sqft
- Dimensions: 50 x 130
- Features: Level
Details
- Parcel number: 041H I 027.00
Construction
Type & style
- Home type: SingleFamily
- Architectural style: Cottage
- Property subtype: Single Family Residence
Materials
- Block, Frame, Other
Condition
- Year built: 1935
Utilities & green energy
- Sewer: Public Sewer
- Water: Public
Community & neighborhood
Location
- Region: Loudon
- Subdivision: Ball Park
Other
Other facts
- Listing terms: USDA/Rural,FHA,Cash,Conventional
Price history
| Date | Event | Price |
|---|---|---|
| 7/25/2025 | Sold | $219,900$167/sqft |
Source: | ||
| 6/17/2025 | Pending sale | $219,900$167/sqft |
Source: | ||
| 6/7/2025 | Listed for sale | $219,900$167/sqft |
Source: | ||
| 5/30/2025 | Pending sale | $219,900$167/sqft |
Source: | ||
| 5/27/2025 | Listed for sale | $219,900$167/sqft |
Source: | ||
Public tax history
Tax history is unavailable.
Neighborhood: 37774
Nearby schools
GreatSchools rating
- 6/10Loudon Elementary SchoolGrades: PK-5Distance: 1 mi
- 5/10Ft Loudoun Middle SchoolGrades: 6-8Distance: 1.1 mi
- 6/10Loudon High SchoolGrades: 9-12Distance: 1 mi
Schools provided by the listing agent
- Elementary: Loudon
- Middle: Fort Loudoun
- High: Loudon
Source: East Tennessee Realtors. This data may not be complete. We recommend contacting the local school district to confirm school assignments for this home.

Get pre-qualified for a loan
At Zillow Home Loans, we can pre-qualify you in as little as 5 minutes with no impact to your credit score.An equal housing lender. NMLS #10287.


