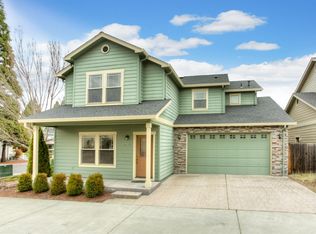This well-kept home is located in a quiet neighborhood and is walking distance from downtown Central Point. The two-story home is tucked away on an end-lot along a small creek creating a quiet and private atmosphere. The surrounding trees add to the natural beauty of the home's hardwood floors and creates a perfect setting for two lovely outdoor spaces in the front and side yard. There is gas heating throughout the home for winter nights, with an additional electric fireplace in the living room that gives a cozy ambience. An open-concept kitchen/dining room with a sliding glass door opens to the side patio, perfect for extending the summer season. Each of the three bedrooms offers ample closet space, with a very large walk-in closet located off the master bedroom. Washer and dryer are located on the upstairs level, making laundry easy. Parking: 2 car garage with abundant storage Cooling: Central Air Heating: Forced Air Additional Features: Double pane windows, full laundry room with washer and dryer Outside: Patio off dining room just through sliding glass door, front patio overlooking creek Utilities paid by tenant: internet, trash, gas, electric, water Utilities paid by owner: Sewer Pets considered with one-time fee, 2 pets max
This property is off market, which means it's not currently listed for sale or rent on Zillow. This may be different from what's available on other websites or public sources.

