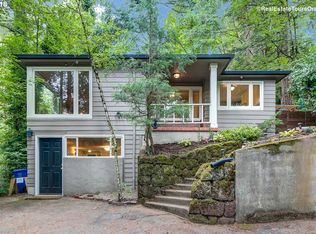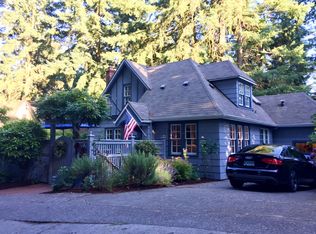Bring your tool belt for some cosmetic fixing on this cute home in Hillsdale. All the hard work is done: newer roof, 95% efficient furnace, vinyl windows, fresh interior and exterior paint, refinished hardwoods through the main floor, new 200 AMP service with breakers. Potential for ADU with separate entrance and full bath downstairs. Not currently permitted as ADU.
This property is off market, which means it's not currently listed for sale or rent on Zillow. This may be different from what's available on other websites or public sources.

