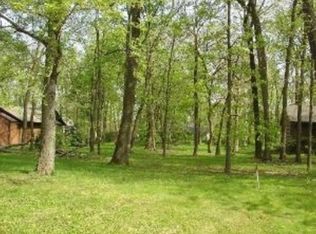Closed
$200,000
618 Rustic Rook Dr, Somonauk, IL 60552
1beds
1,092sqft
Single Family Residence
Built in 1969
0.34 Acres Lot
$241,000 Zestimate®
$183/sqft
$1,177 Estimated rent
Home value
$241,000
$227,000 - $260,000
$1,177/mo
Zestimate® history
Loading...
Owner options
Explore your selling options
What's special
This sweet lake cottage is nestled on a treed lot and is steps away from access to the lake! Walk out onto the brand new back wood deck through the dutch door, to the detached 1 1/2 car garage and a large 2-room shed! Plenty of space for your hobbies. The wrap-around porch also has a built-in charcoal grill in the stone. This cottage has a master bedroom on the main floor and a sizable loft that is being used as bedroom number two, but you can use it as an office, playroom, gaming room, or whatever you want it to be! New carpet in loft, on the stairs and main floor bedroom. There is a storage area for your clothes upstairs which can be used as a closet, office area, or play area. The partially finished basement has space (11x21) to have family or friends over as a hang-out spot. The laundry area in the basement is across from the second bathroom with a walk-in shower. If you like character, this cottage has it! Why not have a cottage at the lake for summer?!
Zillow last checked: 8 hours ago
Listing updated: June 02, 2023 at 07:48am
Listing courtesy of:
Jennifer Lovejoy 630-476-0922,
Swanson Real Estate
Bought with:
Belinda Burciaga, SRES
Keller Williams Innovate - Aurora
Source: MRED as distributed by MLS GRID,MLS#: 11755612
Facts & features
Interior
Bedrooms & bathrooms
- Bedrooms: 1
- Bathrooms: 2
- Full bathrooms: 2
Primary bedroom
- Features: Flooring (Carpet)
- Level: Main
- Area: 156 Square Feet
- Dimensions: 12X13
Dining room
- Features: Flooring (Wood Laminate)
- Level: Main
- Area: 225 Square Feet
- Dimensions: 9X25
Kitchen
- Features: Kitchen (Galley), Flooring (Wood Laminate)
- Level: Main
- Area: 96 Square Feet
- Dimensions: 12X8
Laundry
- Level: Basement
- Area: 30 Square Feet
- Dimensions: 5X6
Living room
- Features: Flooring (Wood Laminate), Window Treatments (Blinds)
- Level: Main
- Area: 240 Square Feet
- Dimensions: 12X20
Loft
- Level: Second
- Area: 130 Square Feet
- Dimensions: 10X13
Heating
- Natural Gas, Forced Air
Cooling
- Wall Unit(s)
Appliances
- Included: Range, Dishwasher, Refrigerator, Washer, Dryer, Gas Oven
- Laundry: Gas Dryer Hookup
Features
- 1st Floor Bedroom, Open Floorplan
- Basement: Partially Finished,Storage Space,Full
- Number of fireplaces: 1
- Fireplace features: Wood Burning, Family Room
Interior area
- Total structure area: 1,092
- Total interior livable area: 1,092 sqft
Property
Parking
- Total spaces: 1.5
- Parking features: Asphalt, Garage Door Opener, On Site, Garage Owned, Detached, Garage
- Garage spaces: 1.5
- Has uncovered spaces: Yes
Accessibility
- Accessibility features: No Disability Access
Features
- Stories: 1
- Patio & porch: Deck
- Exterior features: Outdoor Grill
Lot
- Size: 0.34 Acres
- Features: Water Rights, Wooded
Details
- Additional structures: Shed(s)
- Parcel number: 0504308007
- Special conditions: None
- Other equipment: Sump Pump
Construction
Type & style
- Home type: SingleFamily
- Architectural style: Cottage
- Property subtype: Single Family Residence
Materials
- Cedar, Stone
- Foundation: Concrete Perimeter
- Roof: Asphalt
Condition
- New construction: No
- Year built: 1969
Utilities & green energy
- Electric: Circuit Breakers, 100 Amp Service
- Sewer: Septic Tank
- Water: Well
Community & neighborhood
Security
- Security features: Carbon Monoxide Detector(s)
Community
- Community features: Clubhouse, Park, Lake, Water Rights, Street Paved
Location
- Region: Somonauk
- Subdivision: Lake Holiday
HOA & financial
HOA
- Has HOA: Yes
- HOA fee: $910 annually
- Services included: Security, Snow Removal, Lake Rights
Other
Other facts
- Has irrigation water rights: Yes
- Listing terms: Conventional
- Ownership: Fee Simple w/ HO Assn.
Price history
| Date | Event | Price |
|---|---|---|
| 6/1/2023 | Sold | $200,000+2.6%$183/sqft |
Source: | ||
| 4/22/2023 | Contingent | $195,000$179/sqft |
Source: | ||
| 4/19/2023 | Listed for sale | $195,000$179/sqft |
Source: | ||
Public tax history
| Year | Property taxes | Tax assessment |
|---|---|---|
| 2024 | $4,495 +6.2% | $61,546 +14.1% |
| 2023 | $4,232 +3.8% | $53,941 +7.5% |
| 2022 | $4,076 +3.6% | $50,201 +6.5% |
Find assessor info on the county website
Neighborhood: 60552
Nearby schools
GreatSchools rating
- 3/10James R Wood Elementary SchoolGrades: PK-4Distance: 1.2 mi
- 10/10Somonauk Middle SchoolGrades: 5-8Distance: 1.3 mi
- 8/10Somonauk High SchoolGrades: 9-12Distance: 1.3 mi
Schools provided by the listing agent
- District: 432
Source: MRED as distributed by MLS GRID. This data may not be complete. We recommend contacting the local school district to confirm school assignments for this home.

Get pre-qualified for a loan
At Zillow Home Loans, we can pre-qualify you in as little as 5 minutes with no impact to your credit score.An equal housing lender. NMLS #10287.
