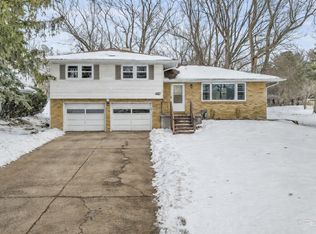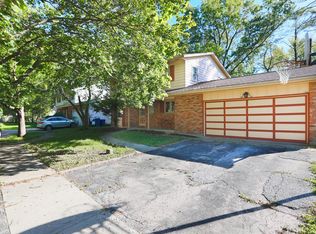Closed
$215,000
618 Russell Rd, Dekalb, IL 60115
5beds
2,109sqft
Single Family Residence
Built in 1968
0.46 Acres Lot
$223,000 Zestimate®
$102/sqft
$2,050 Estimated rent
Home value
$223,000
$181,000 - $277,000
$2,050/mo
Zestimate® history
Loading...
Owner options
Explore your selling options
What's special
Stop the car!! Property with Tons of Potential! Located just minutes from Northern Illinois University, this spacious 5-bedroom, 2-bathroom home with hardwood floors thought out is a rare opportunity for investors, flippers, or anyone looking to customize their own space. With over 2100 sqft of living space, this property offers a functional layout and solid bones, but needs cosmetic updates and repairs to bring it back to life. Situated in a prime location close to campus, downtown DeKalb, shopping, dining, and public transit, this home is ideal for student housing or a family residence. The large lot, 5 car driveway, and potential for high rental income make this a smart buy. Bring your vision and make this property shine-opportunities like this don't last long! Key Located close to NIU, public transportation, and amenities large yard and driveway Great investment or rental opportunity, priced accordingly Being sold AS-IS.
Zillow last checked: 8 hours ago
Listing updated: July 21, 2025 at 07:55am
Listing courtesy of:
Steve Olszewski 847-404-4018,
Berkshire Hathaway HomeServices Starck Real Estate,
Paul Ambrogio 847-668-3774,
Berkshire Hathaway HomeServices Starck Real Estate
Bought with:
Luis Torres
OnPath Realty Inc.
Source: MRED as distributed by MLS GRID,MLS#: 12357742
Facts & features
Interior
Bedrooms & bathrooms
- Bedrooms: 5
- Bathrooms: 2
- Full bathrooms: 2
Primary bedroom
- Features: Flooring (Hardwood)
- Level: Second
- Area: 156 Square Feet
- Dimensions: 13X12
Bedroom 2
- Features: Flooring (Hardwood)
- Level: Second
- Area: 143 Square Feet
- Dimensions: 13X11
Bedroom 3
- Features: Flooring (Hardwood)
- Level: Main
- Area: 132 Square Feet
- Dimensions: 11X12
Bedroom 4
- Features: Flooring (Hardwood)
- Level: Main
- Area: 110 Square Feet
- Dimensions: 11X10
Bedroom 5
- Features: Flooring (Hardwood)
- Level: Main
- Area: 110 Square Feet
- Dimensions: 11X10
Bonus room
- Features: Flooring (Hardwood)
- Level: Second
- Area: 84 Square Feet
- Dimensions: 12X7
Dining room
- Features: Flooring (Hardwood)
- Level: Main
- Area: 144 Square Feet
- Dimensions: 16X9
Kitchen
- Features: Kitchen (Eating Area-Breakfast Bar, Eating Area-Table Space, Pantry-Closet), Flooring (Vinyl)
- Level: Main
- Area: 110 Square Feet
- Dimensions: 11X10
Living room
- Features: Flooring (Hardwood)
- Level: Main
- Area: 364 Square Feet
- Dimensions: 28X13
Heating
- Natural Gas, Forced Air
Cooling
- Central Air
Appliances
- Included: Dishwasher, Refrigerator, Disposal
Features
- 1st Floor Bedroom
- Basement: Unfinished,Full
- Number of fireplaces: 1
- Fireplace features: Living Room
Interior area
- Total structure area: 0
- Total interior livable area: 2,109 sqft
Property
Parking
- Total spaces: 2
- Parking features: Concrete, On Site, Attached, Garage
- Attached garage spaces: 2
Accessibility
- Accessibility features: No Disability Access
Features
- Stories: 2
- Patio & porch: Patio
Lot
- Size: 0.46 Acres
- Dimensions: 66X302
Details
- Parcel number: 0815330005
- Special conditions: None
Construction
Type & style
- Home type: SingleFamily
- Property subtype: Single Family Residence
Materials
- Other
Condition
- New construction: No
- Year built: 1968
Utilities & green energy
- Sewer: Public Sewer
- Water: Public
Community & neighborhood
Community
- Community features: Curbs, Sidewalks, Street Lights, Street Paved
Location
- Region: Dekalb
HOA & financial
HOA
- Services included: None
Other
Other facts
- Listing terms: FHA 203K
- Ownership: Fee Simple
Price history
| Date | Event | Price |
|---|---|---|
| 7/18/2025 | Sold | $215,000+11.5%$102/sqft |
Source: | ||
| 5/24/2025 | Contingent | $192,900$91/sqft |
Source: | ||
| 5/7/2025 | Listed for sale | $192,900+22.9%$91/sqft |
Source: | ||
| 2/15/2019 | Sold | $157,000-1.8%$74/sqft |
Source: | ||
| 1/17/2019 | Pending sale | $159,900$76/sqft |
Source: RE/MAX All Pro #10006884 Report a problem | ||
Public tax history
Tax history is unavailable.
Find assessor info on the county website
Neighborhood: 60115
Nearby schools
GreatSchools rating
- 2/10Founders Elementary SchoolGrades: K-5Distance: 1.6 mi
- 2/10Clinton Rosette Middle SchoolGrades: 6-8Distance: 1 mi
- 3/10De Kalb High SchoolGrades: 9-12Distance: 1.1 mi
Schools provided by the listing agent
- District: 428
Source: MRED as distributed by MLS GRID. This data may not be complete. We recommend contacting the local school district to confirm school assignments for this home.

Get pre-qualified for a loan
At Zillow Home Loans, we can pre-qualify you in as little as 5 minutes with no impact to your credit score.An equal housing lender. NMLS #10287.

