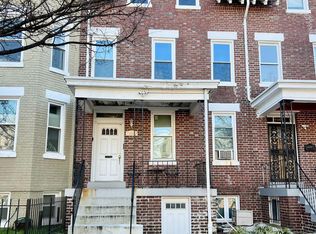Sold for $698,700
$698,700
618 Rock Creek Church Rd NW, Washington, DC 20010
5beds
2,569sqft
Townhouse
Built in 1911
1,700 Square Feet Lot
$920,600 Zestimate®
$272/sqft
$4,677 Estimated rent
Home value
$920,600
$829,000 - $1.02M
$4,677/mo
Zestimate® history
Loading...
Owner options
Explore your selling options
What's special
Calling all Savy investor who can take the 4 levels and be creative. .Check the MLS to see what other investors have done with all this much space. Lots of Old Charm throughout for that buyer who wants to hang on to the simple charm of yesteryears. UPPER LEVEL 2: 3 Br & 1 Ba or 2 Br, Office or Den, Full Bath and an Enclosed porch of one of the Bedrooms. Nice Hardwood Floors. UPPER LEVEL 1: 2 Br & 1 Ba. Can be 3 bedrooms if wall is put back in place. Nice hardwood floors and 2 charming boxed windows. MAIN LEVEL: Front Porch, Spacious Living Room with Fireplace and double windows, Spacious Separate DiningRoom with 3 windows. Lot of Natural Sunlight to be enjoyed. Kitchen w/ table space. 2 Car Parking Space outback. BASEMENT: Full size basement with lots of room and space. Full bathroom, Washer and Dryer. Entrance from front and rear (can be a profitable rental unit once renovated). CONSIDER THE POSSIBILITY OF A CONDO ON ALL 4 FLOORS OR A BIG SPACIOUS ENJOYABLE HOME WITH RENTAL CAPABILITY. COME SEE FOR YOURSELF AND DREAM DREAM DREAM!!!!!!!********. SOLD IN AS-IS CONDITION*****REHAB NEEDED*****
Zillow last checked: 8 hours ago
Listing updated: February 10, 2024 at 08:02am
Listed by:
Johnny Williams 301-221-5060,
RE/MAX Professionals
Bought with:
Paras karki
Compass
Source: Bright MLS,MLS#: DCDC2121560
Facts & features
Interior
Bedrooms & bathrooms
- Bedrooms: 5
- Bathrooms: 3
- Full bathrooms: 3
Basement
- Area: 870
Heating
- Hot Water, Natural Gas
Cooling
- None
Appliances
- Included: Disposal, Dryer, Refrigerator, Washer, Cooktop, Gas Water Heater
- Laundry: In Basement, Dryer In Unit, Washer In Unit
Features
- Open Floorplan, Floor Plan - Traditional, Formal/Separate Dining Room, Bathroom - Tub Shower, Pantry, Kitchen - Table Space
- Flooring: Carpet, Hardwood, Wood
- Basement: Front Entrance,Full,Partially Finished,Rear Entrance,Space For Rooms,Other,Walk-Out Access,Connecting Stairway
- Number of fireplaces: 1
Interior area
- Total structure area: 2,844
- Total interior livable area: 2,569 sqft
- Finished area above ground: 1,974
- Finished area below ground: 595
Property
Parking
- Total spaces: 2
- Parking features: Concrete, Paved, Private, On Street, Off Street
- Has uncovered spaces: Yes
Accessibility
- Accessibility features: None
Features
- Levels: Four
- Stories: 4
- Patio & porch: Porch
- Exterior features: Sidewalks, Street Lights
- Pool features: None
Lot
- Size: 1,700 sqft
- Features: Unknown Soil Type
Details
- Additional structures: Above Grade, Below Grade
- Parcel number: 3034//0141
- Zoning: RESIDENTIAL
- Special conditions: Standard
Construction
Type & style
- Home type: Townhouse
- Architectural style: Traditional,Colonial
- Property subtype: Townhouse
Materials
- Brick
- Foundation: Block, Concrete Perimeter, Other, Slab
Condition
- Below Average
- New construction: No
- Year built: 1911
Utilities & green energy
- Sewer: Public Sewer
- Water: Public
- Utilities for property: Phone, Natural Gas Available, Water Available, Sewer Available, Electricity Available
Community & neighborhood
Location
- Region: Washington
- Subdivision: Columbia Heights
Other
Other facts
- Listing agreement: Exclusive Agency
- Ownership: Fee Simple
Price history
| Date | Event | Price |
|---|---|---|
| 7/13/2024 | Listing removed | -- |
Source: Zillow Rentals Report a problem | ||
| 6/11/2024 | Listed for rent | $7,300$3/sqft |
Source: Zillow Rentals Report a problem | ||
| 2/9/2024 | Sold | $698,7000%$272/sqft |
Source: | ||
| 1/16/2024 | Pending sale | $699,000$272/sqft |
Source: | ||
| 12/19/2023 | Contingent | $699,000$272/sqft |
Source: | ||
Public tax history
| Year | Property taxes | Tax assessment |
|---|---|---|
| 2025 | $6,981 +1.4% | $821,280 +1.4% |
| 2024 | $6,883 +186.6% | $809,730 +1.4% |
| 2023 | $2,402 +1.1% | $798,820 +7.2% |
Find assessor info on the county website
Neighborhood: Petworth
Nearby schools
GreatSchools rating
- 6/10Bruce-Monroe Elementary School @ Park ViewGrades: PK-5Distance: 0.2 mi
- 6/10MacFarland Middle SchoolGrades: 6-8Distance: 0.6 mi
- 4/10Roosevelt High School @ MacFarlandGrades: 9-12Distance: 0.6 mi
Schools provided by the listing agent
- District: District Of Columbia Public Schools
Source: Bright MLS. This data may not be complete. We recommend contacting the local school district to confirm school assignments for this home.
Get pre-qualified for a loan
At Zillow Home Loans, we can pre-qualify you in as little as 5 minutes with no impact to your credit score.An equal housing lender. NMLS #10287.
Sell with ease on Zillow
Get a Zillow Showcase℠ listing at no additional cost and you could sell for —faster.
$920,600
2% more+$18,412
With Zillow Showcase(estimated)$939,012
