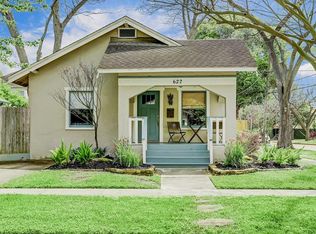Great opportunity to buy in Woodland Terrace. This charming 1920''s bungalow located in the prime location of Woodland Terrace. Original wood floors and plenty of character. Loft and extra bedroom located upstairs for more living space. Being sold as is but ready to make it your own or tear down for new construction. So close to the exciting area of The Heights and the conveniences of Downtown. Zoned to exemplary Travis Elementary.
This property is off market, which means it's not currently listed for sale or rent on Zillow. This may be different from what's available on other websites or public sources.
