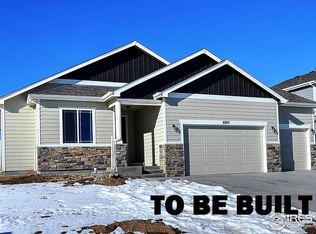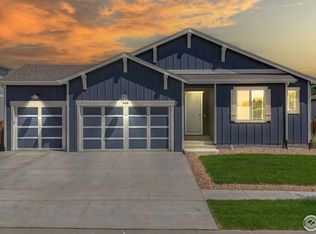Ready in May! The Gentry features 4 beds with an upstairs loft / office. Our standard features include slab granite countertops, full tile backsplash, stainless appliances and white Dura Pro custom cabinets with hardware. Other features include a full unfinished basement, air conditioning, open floor plan, full tile shower in the mater bath, high efficiency furnace, 3 car garage with an 8' garage door and opener. Please ask about our 5k builder incentive! Photos are a previous build.
This property is off market, which means it's not currently listed for sale or rent on Zillow. This may be different from what's available on other websites or public sources.

