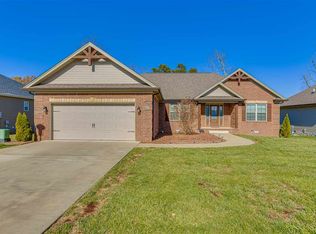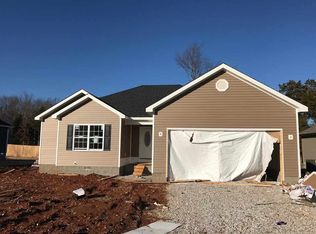Sold for $307,500 on 04/30/25
$307,500
618 Red Maple St, Bowling Green, KY 42101
3beds
1,698sqft
Single Family Residence
Built in 2016
10,454.4 Square Feet Lot
$311,100 Zestimate®
$181/sqft
$1,892 Estimated rent
Home value
$311,100
$286,000 - $336,000
$1,892/mo
Zestimate® history
Loading...
Owner options
Explore your selling options
What's special
Gorgeous, like new, 3 bedroom, 2 bath home within Greystone Subdivision. Featuring an attached garage, tray/vaulted ceilings, hardwood flooring, and so much more. Enjoy your evenings overlooking your fenced back yard while resting on your covered porch. Don't miss out on this incredible home!
Zillow last checked: 8 hours ago
Listing updated: May 05, 2025 at 09:27am
Listed by:
Caleb Brackin 270-929-6202,
Premier Properties of South Central KY
Bought with:
Tanner Gann, 291057
Hunt Real Estate Group
Source: RASK,MLS#: RA20251826
Facts & features
Interior
Bedrooms & bathrooms
- Bedrooms: 3
- Bathrooms: 2
- Full bathrooms: 2
- Main level bathrooms: 2
- Main level bedrooms: 3
Primary bedroom
- Level: Main
- Area: 223.83
- Dimensions: 16.08 x 13.92
Bedroom 2
- Level: Main
- Area: 122.59
- Dimensions: 10.58 x 11.58
Bedroom 3
- Level: Main
- Area: 110.24
- Dimensions: 10.58 x 10.42
Primary bathroom
- Level: Main
- Area: 107.06
- Dimensions: 6.83 x 15.67
Bathroom
- Features: Double Vanity, Granite Counters, Separate Shower, Tub, Walk-In Closet(s)
Dining room
- Level: Main
- Area: 112.75
- Dimensions: 10.25 x 11
Kitchen
- Features: Granite Counters, Bar
- Level: Main
- Area: 184.33
- Dimensions: 17.42 x 10.58
Living room
- Level: Main
- Area: 270.47
- Dimensions: 17.83 x 15.17
Heating
- Furnace, Electric
Cooling
- Central Air, Heat Pump
Appliances
- Included: Dishwasher, Disposal, Microwave, Electric Range, Refrigerator, Electric Water Heater
- Laundry: Laundry Room
Features
- Ceiling Fan(s), Chandelier, Closet Light(s), Split Bedroom Floor Plan, Tray Ceiling(s), Vaulted Ceiling(s), Walk-In Closet(s), Walls (Dry Wall), Eat-in Kitchen, Formal Dining Room
- Flooring: Hardwood, Tile
- Doors: Insulated Doors
- Windows: Screens, Vinyl Frame, Blinds
- Basement: None,Crawl Space
- Has fireplace: No
- Fireplace features: None
Interior area
- Total structure area: 1,698
- Total interior livable area: 1,698 sqft
Property
Parking
- Total spaces: 2
- Parking features: Attached
- Attached garage spaces: 2
- Has uncovered spaces: Yes
Accessibility
- Accessibility features: 1st Floor Bathroom, Level Drive
Features
- Patio & porch: Covered Front Porch, Covered Patio
- Exterior features: Concrete Walks, Landscaping
- Fencing: Perimeter,Privacy,Rail
Lot
- Size: 10,454 sqft
- Features: Subdivided
Details
- Additional structures: Shed(s)
- Parcel number: 030A5743B
- Other equipment: Sump Pump
Construction
Type & style
- Home type: SingleFamily
- Architectural style: Traditional
- Property subtype: Single Family Residence
Materials
- Brick/Siding
- Roof: Shingle
Condition
- New Construction
- New construction: No
- Year built: 2016
Utilities & green energy
- Water: County
- Utilities for property: Cable Available, Street Lights, Underground Electric, Sewer Available
Community & neighborhood
Security
- Security features: Smoke Detector(s)
Location
- Region: Bowling Green
- Subdivision: Greystone
Price history
| Date | Event | Price |
|---|---|---|
| 4/30/2025 | Sold | $307,500-2.3%$181/sqft |
Source: | ||
| 4/10/2025 | Pending sale | $314,900$185/sqft |
Source: | ||
| 4/7/2025 | Listed for sale | $314,900+0%$185/sqft |
Source: | ||
| 2/17/2025 | Listing removed | -- |
Source: Owner | ||
| 11/19/2024 | Price change | $314,8000%$185/sqft |
Source: Owner | ||
Public tax history
| Year | Property taxes | Tax assessment |
|---|---|---|
| 2021 | $1,714 +7.1% | $214,900 +7.4% |
| 2020 | $1,601 | $200,000 +6.4% |
| 2019 | $1,601 +6.7% | $187,900 |
Find assessor info on the county website
Neighborhood: 42101
Nearby schools
GreatSchools rating
- 7/10Rich Pond Elementary SchoolGrades: PK-6Distance: 2.2 mi
- 9/10South Warren Middle SchoolGrades: 7-8Distance: 2 mi
- 10/10South Warren High SchoolGrades: 9-12Distance: 2.2 mi
Schools provided by the listing agent
- Elementary: Rich Pond
- Middle: South Warren
- High: South Warren
Source: RASK. This data may not be complete. We recommend contacting the local school district to confirm school assignments for this home.

Get pre-qualified for a loan
At Zillow Home Loans, we can pre-qualify you in as little as 5 minutes with no impact to your credit score.An equal housing lender. NMLS #10287.

