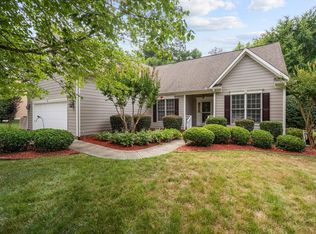Living is easy in this impressive, generously spacious residence. Beautiful gorgeous home lovingly maintained by original owners. Hardwood flooring in main floor. The open floor plan encompasses spacious bedrooms with plenty of room for study, sleep and storage. The oversized master bedroom has 2 walk in closet in it?s bathroom with walk in attic in one of it and a nook. The shower is brand new. This is a hidden treasure at convenient location. Easy commute to Duke and main roads. A Must See!
This property is off market, which means it's not currently listed for sale or rent on Zillow. This may be different from what's available on other websites or public sources.
