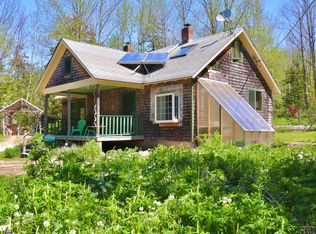Closed
$168,000
618 Reach Road, Sedgwick, ME 04673
3beds
1,200sqft
Single Family Residence
Built in ----
9,147.6 Square Feet Lot
$213,000 Zestimate®
$140/sqft
$1,630 Estimated rent
Home value
$213,000
$162,000 - $279,000
$1,630/mo
Zestimate® history
Loading...
Owner options
Explore your selling options
What's special
Very unique opportunity for creative new owners. One of the oldest houses in Sargentville/Sedgwick. Has been store with living quarters, Post Office and private Residence occupied until a few months ago. House straddles above Mill Pond Creek to Eggemoggin Reach. Outside stair entry to living quarters on second floor overlooking babbling brook. Downstairs at street level now large workshop - future Studio? Retail Space for art, gifts, crafts?
Unique opportunity to give it new life in many possible forms and formats.
Public water access on Ferry Road nearby or go to Causeway Beach on Deer Isle. Very centrally located for exploration of Deer Isle, Brooklin, Blue Hill and more. Acadia National Park an hour's ride away.
Barn is attached to house; 2 floors. Please NOTE: 2ND FL OF BARN DAMAGED - DO NOT ENTER
PROPERTY SOLD AS IS
Zillow last checked: 8 hours ago
Listing updated: May 29, 2025 at 10:29am
Listed by:
Better Homes & Gardens Real Estate/The Masiello Group
Bought with:
Downeast Properties, Inc.
Source: Maine Listings,MLS#: 1552272
Facts & features
Interior
Bedrooms & bathrooms
- Bedrooms: 3
- Bathrooms: 1
- Full bathrooms: 1
Bedroom 1
- Level: Second
- Area: 110 Square Feet
- Dimensions: 11 x 10
Bedroom 2
- Level: Second
- Area: 96 Square Feet
- Dimensions: 12 x 8
Bedroom 3
- Level: Second
- Area: 120 Square Feet
- Dimensions: 15 x 8
Kitchen
- Features: Eat-in Kitchen
- Level: Second
- Area: 143 Square Feet
- Dimensions: 13 x 11
Living room
- Level: Second
- Area: 304 Square Feet
- Dimensions: 16 x 19
Heating
- Forced Air
Cooling
- None
Appliances
- Included: Dryer, Gas Range, Refrigerator, Washer
Features
- Flooring: Wood
- Basement: None,Other
- Has fireplace: No
Interior area
- Total structure area: 1,200
- Total interior livable area: 1,200 sqft
- Finished area above ground: 600
- Finished area below ground: 600
Property
Parking
- Parking features: Gravel, On Site, On Street
- Has attached garage: Yes
- Has uncovered spaces: Yes
Accessibility
- Accessibility features: 32 - 36 Inch Doors, Other Accessibilities
Features
- Has view: Yes
- View description: Scenic, Trees/Woods
- Body of water: Mill Pond Brook
- Frontage length: Waterfrontage: 160,Waterfrontage Owned: 160
Lot
- Size: 9,147 sqft
- Features: City Lot, Near Public Beach, Rural, Level
Details
- Additional structures: Barn(s)
- Parcel number: SEDGM09L042
- Zoning: residential
- Other equipment: Internet Access Available, Satellite Dish
Construction
Type & style
- Home type: SingleFamily
- Architectural style: Colonial
- Property subtype: Single Family Residence
Materials
- Wood Frame, Clapboard, Shingle Siding
- Roof: Composition,Shingle
Utilities & green energy
- Electric: Circuit Breakers
- Water: Well
Community & neighborhood
Location
- Region: Sargentville
Other
Other facts
- Road surface type: Paved
Price history
| Date | Event | Price |
|---|---|---|
| 3/14/2023 | Sold | $168,000+5.7%$140/sqft |
Source: | ||
| 3/14/2023 | Pending sale | $159,000$133/sqft |
Source: | ||
| 2/15/2023 | Contingent | $159,000$133/sqft |
Source: | ||
| 2/11/2023 | Listed for sale | $159,000$133/sqft |
Source: | ||
Public tax history
| Year | Property taxes | Tax assessment |
|---|---|---|
| 2024 | $1,143 +6.5% | $76,100 |
| 2023 | $1,073 +4.8% | $76,100 |
| 2022 | $1,024 -0.8% | $76,100 |
Find assessor info on the county website
Neighborhood: 04673
Nearby schools
GreatSchools rating
- 4/10Sedgwick Elementary SchoolGrades: PK-8Distance: 4.2 mi

Get pre-qualified for a loan
At Zillow Home Loans, we can pre-qualify you in as little as 5 minutes with no impact to your credit score.An equal housing lender. NMLS #10287.
