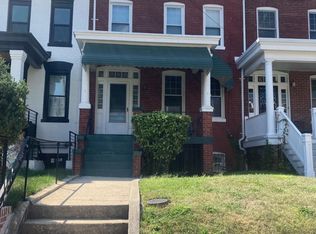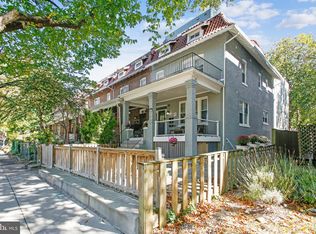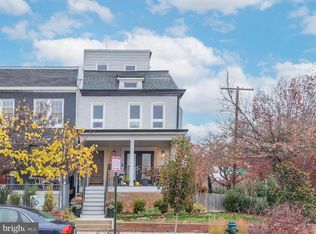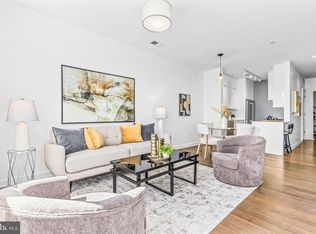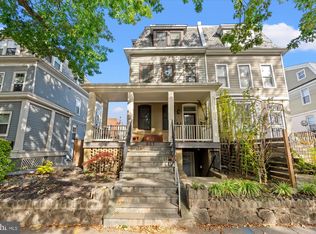Luxury living in the heart of vibrant Petworth! With impeccable designer details and modern finishes, this beautiful English basement unit has 2 bedrooms plus a spacious DEN and 2.5 bathrooms. Enjoy the airy and open floor plan with a gourmet kitchen equipped with stainless steel appliances, shaker cabinets, quartz countertops and seating at the magnificent peninsula. The large entry closet serves dual functions - coat closet and pantry with built-in shelves. Thoughtfully laid out, the powder room and the Washer/Dryer closet are conveniently located down the hallway. All three bathrooms have smart mirrors and the two full bathrooms - the hallway bathroom and the primary en suit bathroom walk-in shower - feature beautiful tile work with shower niches. Keep your clothes organized with the reach-in organizer systems. Relax in the private patio and sunbathe in the lovely backyard. Just a few blocks from the Petworth Metro and other transportation lines and countless shopping and dining options, you’ll experience the perfect blend of urban living and neighborhood charm in this beautiful property. Pet friendly!
For sale
Price cut: $29.9K (12/2)
$515,000
618 Randolph St NW #1, Washington, DC 20011
2beds
1,026sqft
Est.:
Townhouse
Built in 2022
-- sqft lot
$513,000 Zestimate®
$502/sqft
$240/mo HOA
What's special
- 65 days |
- 474 |
- 35 |
Zillow last checked: 8 hours ago
Listing updated: December 01, 2025 at 04:34pm
Listed by:
Michelle Kim 202-223-0212,
Long & Foster Real Estate, Inc.
Source: Bright MLS,MLS#: DCDC2226864
Tour with a local agent
Facts & features
Interior
Bedrooms & bathrooms
- Bedrooms: 2
- Bathrooms: 3
- Full bathrooms: 2
- 1/2 bathrooms: 1
- Main level bathrooms: 3
- Main level bedrooms: 2
Rooms
- Room types: Den
Den
- Level: Main
Heating
- Heat Pump, Natural Gas
Cooling
- Central Air, Electric
Appliances
- Included: Dishwasher, Disposal, Dryer, Ice Maker, Microwave, Oven/Range - Gas, Refrigerator, Stainless Steel Appliance(s), Washer, Water Heater, Electric Water Heater
Features
- Bathroom - Tub Shower, Bathroom - Walk-In Shower, Combination Dining/Living, Open Floorplan, Pantry, Primary Bath(s), Recessed Lighting
- Flooring: Wood
- Windows: Window Treatments
- Has basement: No
- Has fireplace: No
Interior area
- Total structure area: 1,026
- Total interior livable area: 1,026 sqft
- Finished area above ground: 1,026
- Finished area below ground: 0
Property
Parking
- Parking features: On Street
- Has uncovered spaces: Yes
Accessibility
- Accessibility features: Accessible Doors
Features
- Levels: One
- Stories: 1
- Pool features: None
Lot
- Features: Urban Land-Beltsville-Chillum
Details
- Additional structures: Above Grade, Below Grade
- Parcel number: 3233//2012
- Zoning: RF-1
- Special conditions: Standard
Construction
Type & style
- Home type: Townhouse
- Architectural style: Traditional
- Property subtype: Townhouse
Materials
- Brick
- Foundation: Slab
Condition
- New construction: No
- Year built: 2022
Utilities & green energy
- Sewer: Public Sewer
- Water: Public
Community & HOA
Community
- Subdivision: Petworth
HOA
- Has HOA: No
- Amenities included: Common Grounds
- Services included: Common Area Maintenance, Maintenance Structure, Reserve Funds, Sewer, Water
- Condo and coop fee: $240 monthly
Location
- Region: Washington
Financial & listing details
- Price per square foot: $502/sqft
- Tax assessed value: $628,700
- Annual tax amount: $4,432
- Date on market: 10/10/2025
- Listing agreement: Exclusive Right To Sell
- Ownership: Condominium
Estimated market value
$513,000
$487,000 - $539,000
$3,223/mo
Price history
Price history
| Date | Event | Price |
|---|---|---|
| 12/2/2025 | Price change | $515,000-5.5%$502/sqft |
Source: | ||
| 10/10/2025 | Price change | $544,900-0.9%$531/sqft |
Source: | ||
| 5/23/2025 | Price change | $549,900-1.8%$536/sqft |
Source: | ||
| 3/5/2025 | Price change | $560,000-1.8%$546/sqft |
Source: | ||
| 12/10/2024 | Price change | $570,000-1.7%$556/sqft |
Source: | ||
Public tax history
Public tax history
| Year | Property taxes | Tax assessment |
|---|---|---|
| 2025 | $4,447 +0.3% | $628,700 -3.2% |
| 2024 | $4,432 +9.5% | $649,510 +13% |
| 2023 | $4,048 | $574,900 |
Find assessor info on the county website
BuyAbility℠ payment
Est. payment
$2,687/mo
Principal & interest
$1997
Property taxes
$270
Other costs
$420
Climate risks
Neighborhood: Petworth
Nearby schools
GreatSchools rating
- 6/10Bruce-Monroe Elementary School @ Park ViewGrades: PK-5Distance: 0.3 mi
- 6/10MacFarland Middle SchoolGrades: 6-8Distance: 0.5 mi
- 4/10Roosevelt High School @ MacFarlandGrades: 9-12Distance: 0.5 mi
Schools provided by the listing agent
- District: District Of Columbia Public Schools
Source: Bright MLS. This data may not be complete. We recommend contacting the local school district to confirm school assignments for this home.
- Loading
- Loading
