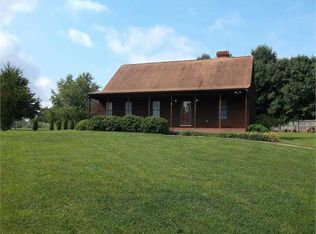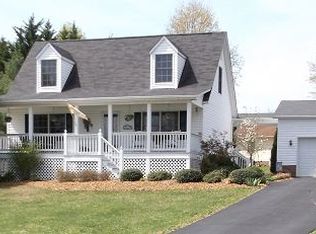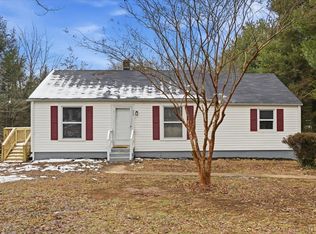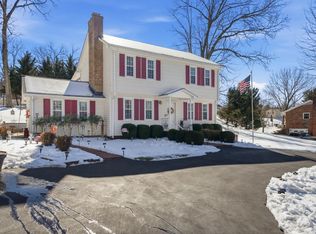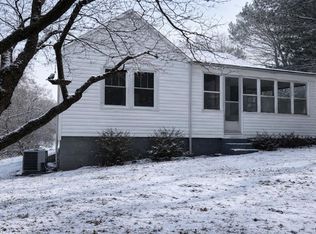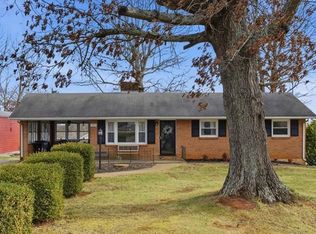You will be very pleased with this move in ready home situated on a beautifully landscaped lot. Home features 3 generous size bedrooms, 2 full bathrooms and a separate laundry room/mud room. The large master bedroom features its own bathroom and large walk-in closet. You will be welcomed by the large living, leading into the kitchen that features stainless steel appliances and breakfast bar, with adjoining dining area off of the kitchen making mealtime convenient. Rocking chair front porch & large deck on back for grilling. This beautiful home is tucked away off the road in a picturesque setting in the quiet peaceful town of Hurt where you can enjoy the peacefulness of nature. The outside also features a handicap accessible ramp leaving to the back door entrance and large work shed with 200AMP service and LED lighting. You truly need to see the wonderful home to appreciate if value in today's market. Call today to make your appointment
For sale
$220,000
618 Prospect Rd, Hurt, VA 24563
3beds
1,320sqft
Est.:
Single Family Residence
Built in 1994
0.51 Acres Lot
$219,200 Zestimate®
$167/sqft
$-- HOA
What's special
Large master bedroomPicturesque settingBeautifully landscaped lotAdjoining dining areaRocking chair front porchBreakfast barLarge walk-in closet
- 38 days |
- 769 |
- 21 |
Zillow last checked: 8 hours ago
Listing updated: January 06, 2026 at 02:22pm
Listed by:
Cornell Mason 434-329-0300 cornell.mason.realtor@gmail.com,
Piedmont Real Estate
Source: LMLS,MLS#: 363848 Originating MLS: Lynchburg Board of Realtors
Originating MLS: Lynchburg Board of Realtors
Tour with a local agent
Facts & features
Interior
Bedrooms & bathrooms
- Bedrooms: 3
- Bathrooms: 2
- Full bathrooms: 2
Primary bedroom
- Level: First
- Area: 165
- Dimensions: 15 x 11
Bedroom
- Dimensions: 0 x 0
Bedroom 2
- Level: First
- Area: 154
- Dimensions: 14 x 11
Bedroom 3
- Level: First
- Area: 110
- Dimensions: 11 x 10
Bedroom 4
- Area: 0
- Dimensions: 0 x 0
Bedroom 5
- Area: 0
- Dimensions: 0 x 0
Dining room
- Level: First
- Area: 132
- Dimensions: 11 x 12
Family room
- Area: 0
- Dimensions: 0 x 0
Great room
- Area: 0
- Dimensions: 0 x 0
Kitchen
- Level: First
- Area: 110
- Dimensions: 11 x 10
Living room
- Level: First
- Area: 242
- Dimensions: 22 x 11
Office
- Area: 0
- Dimensions: 0 x 0
Heating
- Heat Pump
Cooling
- Heat Pump
Appliances
- Included: Dishwasher, Microwave, Electric Range, Refrigerator, Electric Water Heater
- Laundry: Dryer Hookup, Laundry Room, Main Level, Separate Laundry Rm., Washer Hookup
Features
- High Speed Internet, Main Level Bedroom, Primary Bed w/Bath, Rods, Separate Dining Room, Walk-In Closet(s)
- Flooring: Carpet, Ceramic Tile, Vinyl Plank
- Windows: Drapes
- Basement: Crawl Space
- Attic: Access
Interior area
- Total structure area: 1,320
- Total interior livable area: 1,320 sqft
- Finished area above ground: 1,320
- Finished area below ground: 0
Property
Parking
- Parking features: Off Street, Circular Driveway, Paved Drive
- Has uncovered spaces: Yes
Accessibility
- Accessibility features: Accessible Approach with Ramp
Features
- Levels: One
- Patio & porch: Porch, Front Porch
- Exterior features: Garden
Lot
- Size: 0.51 Acres
- Features: Landscaped, Secluded
Details
- Additional structures: Storage, Workshop
- Parcel number: 2555051452
- Zoning: TZ
- Other equipment: Satellite Dish
Construction
Type & style
- Home type: SingleFamily
- Architectural style: Modular,Ranch
- Property subtype: Single Family Residence
Materials
- Vinyl Siding
- Roof: Shingle
Condition
- Year built: 1994
Utilities & green energy
- Electric: Southside Elec CoOp
- Sewer: Septic Tank
- Water: City
- Utilities for property: Cable Available
Community & HOA
Location
- Region: Hurt
Financial & listing details
- Price per square foot: $167/sqft
- Tax assessed value: $173,900
- Annual tax amount: $974
- Date on market: 1/6/2026
Estimated market value
$219,200
$208,000 - $230,000
$1,639/mo
Price history
Price history
| Date | Event | Price |
|---|---|---|
| 1/6/2026 | Listed for sale | $220,000-6.4%$167/sqft |
Source: | ||
| 8/1/2025 | Listing removed | $235,000$178/sqft |
Source: | ||
| 5/5/2025 | Price change | $235,000-2%$178/sqft |
Source: | ||
| 4/21/2025 | Price change | $239,900-4%$182/sqft |
Source: | ||
| 4/10/2025 | Listed for sale | $249,900+13.6%$189/sqft |
Source: | ||
Public tax history
Public tax history
| Year | Property taxes | Tax assessment |
|---|---|---|
| 2024 | $974 +37.8% | $173,900 +52.5% |
| 2023 | $707 | $114,000 |
| 2022 | $707 | $114,000 |
Find assessor info on the county website
BuyAbility℠ payment
Est. payment
$1,226/mo
Principal & interest
$1041
Property taxes
$108
Home insurance
$77
Climate risks
Neighborhood: 24563
Nearby schools
GreatSchools rating
- 9/10John L. Hurt Elementary SchoolGrades: PK-5Distance: 0.6 mi
- 6/10Gretna Middle SchoolGrades: 6-8Distance: 10.5 mi
- 4/10Gretna High SchoolGrades: 9-12Distance: 10.4 mi
- Loading
- Loading
