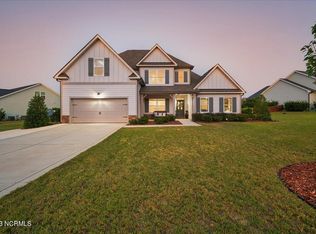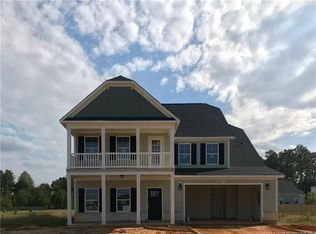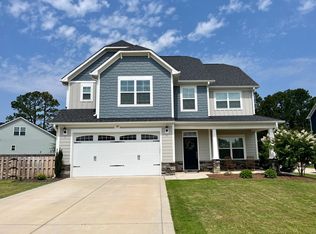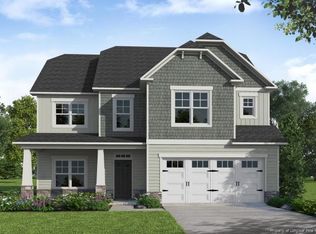''The Bladen'' CC3107. This home features a formal dining room with coffered ceiling and wainscoting detail and formal flex room. Great room with corner fireplace. Kitchen and breakfast area with island and access to optional covered porch. Master Suite on the first floor with beautiful tray ceiling, walk-in closet, his and hers sinks, garden tub and separate shower. Utility room with built-in bench and cubby option. 2 additional bedrooms on first floor with walk-in closets. Second floor with 1 additional bedroom, bonus room, office, and full bathroom. Primary photo updated 9.2.20.
This property is off market, which means it's not currently listed for sale or rent on Zillow. This may be different from what's available on other websites or public sources.



