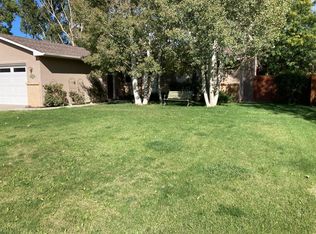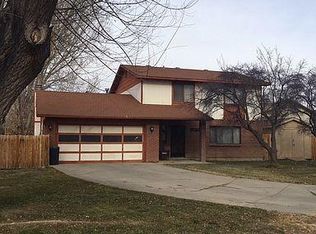Sold for $375,000
$375,000
618 Pioneer Rd, Grand Junction, CO 81504
3beds
2baths
1,330sqft
Single Family Residence
Built in 1980
7,840.8 Square Feet Lot
$383,200 Zestimate®
$282/sqft
$1,811 Estimated rent
Home value
$383,200
$356,000 - $414,000
$1,811/mo
Zestimate® history
Loading...
Owner options
Explore your selling options
What's special
Meticulously maintained ranch style home ready for new owner. Open concept kitchen, living room, and dining area. Luxury vinyl planking throughout home. Updated bathrooms, windows, and evaporative cooler. Primary bedroom with 3/4 ensuite bathroom with walk-in tiled shower. Enclosed back patio provides great extra usable space. Fully fenced backyard, RV parking, shed, front and back sprinklers.
Zillow last checked: 8 hours ago
Listing updated: April 18, 2025 at 02:44pm
Listed by:
NICOLE PARENTICE 970-250-8923,
RE/MAX 4000, INC,
GREG BUNN 970-250-2283,
RE/MAX 4000, INC
Bought with:
CAROL COWAN
CENTURY 21 CAPROCK REAL ESTATE
Source: GJARA,MLS#: 20250844
Facts & features
Interior
Bedrooms & bathrooms
- Bedrooms: 3
- Bathrooms: 2
Primary bedroom
- Level: Main
- Dimensions: 13x14
Bedroom 2
- Level: Main
- Dimensions: 10x12
Bedroom 3
- Level: Main
- Dimensions: 10x11
Dining room
- Dimensions: N/A
Family room
- Dimensions: N/A
Kitchen
- Level: Main
- Dimensions: 14x18
Laundry
- Level: Main
- Dimensions: N/A
Living room
- Level: Main
- Dimensions: 14x18
Other
- Level: Main
- Dimensions: 10x14
Heating
- Baseboard, Hot Water, Natural Gas
Cooling
- Evaporative Cooling
Appliances
- Included: Dryer, Dishwasher, Electric Oven, Electric Range, Disposal, Microwave, Refrigerator, Washer
- Laundry: Laundry Closet, In Hall
Features
- Ceiling Fan(s), Laminate Counters, Main Level Primary, Pantry, Solid Surface Counters, Vaulted Ceiling(s), Walk-In Shower, Window Treatments
- Flooring: Luxury Vinyl, Luxury VinylPlank
- Windows: Window Coverings
- Basement: Crawl Space
- Has fireplace: Yes
- Fireplace features: Electric, Living Room
Interior area
- Total structure area: 1,330
- Total interior livable area: 1,330 sqft
Property
Parking
- Total spaces: 2
- Parking features: Detached, Garage, Garage Door Opener, RV Access/Parking
- Garage spaces: 2
Accessibility
- Accessibility features: None, Low Threshold Shower
Features
- Levels: One
- Stories: 1
- Patio & porch: Enclosed, Patio
- Exterior features: Shed, Sprinkler/Irrigation
- Fencing: Privacy
Lot
- Size: 7,840 sqft
- Dimensions: 0.18
- Features: Landscaped, Sprinkler System
Details
- Additional structures: Shed(s)
- Parcel number: 294306434005
- Zoning description: RMF-5
Construction
Type & style
- Home type: SingleFamily
- Architectural style: Ranch
- Property subtype: Single Family Residence
Materials
- Brick, Wood Siding, Wood Frame
- Roof: Asphalt,Composition
Condition
- Year built: 1980
Utilities & green energy
- Water: Public
- Utilities for property: Sewer Available
Community & neighborhood
Location
- Region: Grand Junction
- Subdivision: Oxbow West
HOA & financial
HOA
- Has HOA: Yes
- HOA fee: $125 annually
- Services included: Sprinkler
Price history
| Date | Event | Price |
|---|---|---|
| 4/17/2025 | Sold | $375,000$282/sqft |
Source: GJARA #20250844 Report a problem | ||
| 3/10/2025 | Pending sale | $375,000$282/sqft |
Source: GJARA #20250844 Report a problem | ||
| 3/4/2025 | Listed for sale | $375,000+17.2%$282/sqft |
Source: GJARA #20250844 Report a problem | ||
| 9/20/2021 | Sold | $320,000+0.3%$241/sqft |
Source: GJARA #20213713 Report a problem | ||
| 8/23/2021 | Pending sale | $319,000$240/sqft |
Source: GJARA #20213713 Report a problem | ||
Public tax history
| Year | Property taxes | Tax assessment |
|---|---|---|
| 2025 | $1,543 +2.6% | $22,720 -3.1% |
| 2024 | $1,505 +14.9% | $23,450 -3.6% |
| 2023 | $1,309 +2.4% | $24,320 +45.3% |
Find assessor info on the county website
Neighborhood: 81504
Nearby schools
GreatSchools rating
- 4/10Thunder Mountain Elementary SchoolGrades: PK-5Distance: 1.1 mi
- 3/10Bookcliff Middle SchoolGrades: 6-8Distance: 0.7 mi
- 4/10Central High SchoolGrades: 9-12Distance: 1.7 mi
Schools provided by the listing agent
- Elementary: Thunder MT
- Middle: Bookcliff
- High: Central
Source: GJARA. This data may not be complete. We recommend contacting the local school district to confirm school assignments for this home.
Get pre-qualified for a loan
At Zillow Home Loans, we can pre-qualify you in as little as 5 minutes with no impact to your credit score.An equal housing lender. NMLS #10287.

