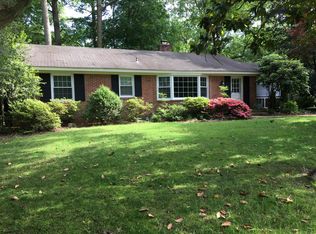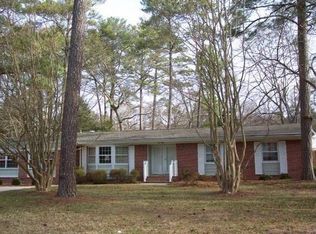Sold for $475,000
$475,000
618 Pine Bluff Rd, Salisbury, MD 21801
4beds
2,492sqft
Single Family Residence
Built in 1962
0.7 Acres Lot
$479,000 Zestimate®
$191/sqft
$3,061 Estimated rent
Home value
$479,000
$402,000 - $570,000
$3,061/mo
Zestimate® history
Loading...
Owner options
Explore your selling options
What's special
Located on a .70 acre in-town lot, this well maintained 2492 SF, 4 bedroom, 2.5 bath rancher with a mid-century modern 'vibe' boasts a concrete pool w/ privacy fence, a 20 x 16 screened porch, a 25 x 24 garage, and a spacious back yard! The home's interior offers an inviting floor plan w/ functional flow, a split bedroom layout for the utmost in privacy, a masonry FP with gas log insert, built-in bookcases, and so much more. Updates include: 2015: new house replacement windows, 2022: new washer, dryer, water heater, kitchen appliances, kitchen countertop, back splash, bedroom carpet, hardwood flooring, electrical switches, outlets, interior painting throughout, encapsulated crawlspace w/ dehumidifier, and oversized seamless guttering, 2023: updated in ground sprinkler system, new AC and furnace, and new dining room picture window, 2025: new architectural roof shingles, new pool cover, and concrete pool resurfaced. Sited on a corner lot and just minutes from Tidal Health, SU, and Downtown Salisbury, the property offers public water and sewer with no city taxes and a one-year AHS Shield Complete Warranty that includes pool equipment (a $1125 value).
Zillow last checked: 8 hours ago
Listing updated: December 15, 2025 at 12:57pm
Listed by:
Ginnie Malone 410-251-6188,
Coldwell Banker Realty
Bought with:
Unrepresented Buyer
Unrepresented Buyer Office
Source: Bright MLS,MLS#: MDWC2020246
Facts & features
Interior
Bedrooms & bathrooms
- Bedrooms: 4
- Bathrooms: 3
- Full bathrooms: 2
- 1/2 bathrooms: 1
- Main level bathrooms: 3
- Main level bedrooms: 4
Basement
- Area: 0
Heating
- Central, Natural Gas
Cooling
- Central Air, Electric
Appliances
- Included: Gas Water Heater
- Laundry: Main Level
Features
- Formal/Separate Dining Room, Recessed Lighting, Family Room Off Kitchen, Ceiling Fan(s), Crown Molding, Primary Bath(s)
- Flooring: Carpet
- Has basement: No
- Number of fireplaces: 1
Interior area
- Total structure area: 2,492
- Total interior livable area: 2,492 sqft
- Finished area above ground: 2,492
- Finished area below ground: 0
Property
Parking
- Parking features: Driveway, On Street
- Has uncovered spaces: Yes
Accessibility
- Accessibility features: None
Features
- Levels: One
- Stories: 1
- Patio & porch: Screened, Porch
- Has private pool: Yes
- Pool features: In Ground, Concrete, Fenced, Private
Lot
- Size: 0.70 Acres
- Features: Corner Lot
Details
- Additional structures: Above Grade, Below Grade
- Parcel number: 2313008965
- Zoning: R20
- Special conditions: Standard
Construction
Type & style
- Home type: SingleFamily
- Architectural style: Ranch/Rambler
- Property subtype: Single Family Residence
Materials
- Brick Front, Vinyl Siding
- Foundation: Other
- Roof: Architectural Shingle
Condition
- New construction: No
- Year built: 1962
Utilities & green energy
- Sewer: Public Sewer
- Water: Public
Community & neighborhood
Location
- Region: Salisbury
- Subdivision: None Available
Other
Other facts
- Listing agreement: Exclusive Right To Sell
- Listing terms: Cash,Conventional,FHA,VA Loan
- Ownership: Fee Simple
Price history
| Date | Event | Price |
|---|---|---|
| 12/15/2025 | Sold | $475,000-3%$191/sqft |
Source: | ||
| 11/11/2025 | Contingent | $489,900$197/sqft |
Source: | ||
| 10/23/2025 | Listed for sale | $489,900-1%$197/sqft |
Source: | ||
| 10/13/2025 | Listing removed | $495,000$199/sqft |
Source: | ||
| 9/20/2025 | Price change | $495,000-2%$199/sqft |
Source: | ||
Public tax history
| Year | Property taxes | Tax assessment |
|---|---|---|
| 2025 | -- | $295,933 +24.4% |
| 2024 | $2,281 +2.2% | $237,900 +6.4% |
| 2023 | $2,231 +4.5% | $223,667 -6% |
Find assessor info on the county website
Neighborhood: 21801
Nearby schools
GreatSchools rating
- 4/10Pinehurst Elementary SchoolGrades: PK-5Distance: 0.8 mi
- 6/10Bennett Middle SchoolGrades: 6-9Distance: 1.9 mi
- 4/10James M. Bennett High SchoolGrades: 9-12Distance: 1.5 mi
Schools provided by the listing agent
- District: Wicomico County Public Schools
Source: Bright MLS. This data may not be complete. We recommend contacting the local school district to confirm school assignments for this home.
Get a cash offer in 3 minutes
Find out how much your home could sell for in as little as 3 minutes with a no-obligation cash offer.
Estimated market value$479,000
Get a cash offer in 3 minutes
Find out how much your home could sell for in as little as 3 minutes with a no-obligation cash offer.
Estimated market value
$479,000

