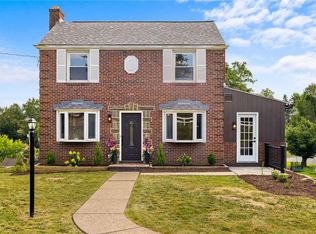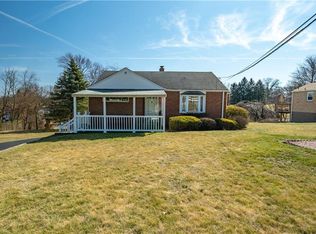Sold for $290,000 on 03/01/23
$290,000
618 Perrymont Rd, Pittsburgh, PA 15237
3beds
1,048sqft
Single Family Residence
Built in 1950
10,497.96 Square Feet Lot
$313,900 Zestimate®
$277/sqft
$1,828 Estimated rent
Home value
$313,900
$298,000 - $330,000
$1,828/mo
Zestimate® history
Loading...
Owner options
Explore your selling options
What's special
This cozy all brick ranch home is located in North Allegheny school district, minutes away from McCandless Crossing and easy access to downtown. This home has been completely updated throughout: new flooring, new lighting, new roof (2022), hot water tank (2022), new sewer lines/sewer stack (2022), all new internal drains(2022), and updated electrical with a new panel (2022). Walk in and find beautiful luxury laminate flooring that flows throughout the main floor. The eat-in-kitchen features white cabinets with black leather granite counter tops and Stainless-Steel appliances. The kitchen bench is multi-purposeful and provides additional storage space. Off the kitchen you will find the large deck overlooking the backyard, perfect for entertaining space. The generous sized living room provides lots of natural night. Down the hall are 3 bedrooms and the fully updated bathroom! The basement has epoxy flooring, updated half bath, and laundry area that leads to the backyard.
Zillow last checked: 8 hours ago
Listing updated: March 01, 2023 at 12:10pm
Listed by:
Kristin Susa 724-468-8841,
Realty One Group Horizon
Bought with:
Joan Traggiai, RS353915
BERKSHIRE HATHAWAY THE PREFERRED REALTY
Source: WPMLS,MLS#: 1591825 Originating MLS: West Penn Multi-List
Originating MLS: West Penn Multi-List
Facts & features
Interior
Bedrooms & bathrooms
- Bedrooms: 3
- Bathrooms: 2
- Full bathrooms: 1
- 1/2 bathrooms: 1
Primary bedroom
- Level: Main
- Dimensions: 13x11
Bedroom 2
- Level: Main
- Dimensions: 10x10
Bedroom 3
- Level: Main
- Dimensions: 11x9
Bonus room
- Level: Lower
- Dimensions: 23x21
Kitchen
- Level: Main
- Dimensions: 23x9
Laundry
- Level: Lower
- Dimensions: 12x11
Living room
- Level: Main
- Dimensions: 21x11
Heating
- Forced Air, Gas
Cooling
- Central Air
Appliances
- Included: Some Gas Appliances, Dishwasher, Refrigerator, Stove
Features
- Flooring: Vinyl
- Basement: Unfinished,Walk-Out Access
Interior area
- Total structure area: 1,048
- Total interior livable area: 1,048 sqft
Property
Parking
- Total spaces: 1
- Parking features: Built In
- Has attached garage: Yes
Features
- Levels: One
- Stories: 1
- Pool features: None
Lot
- Size: 10,497 sqft
- Dimensions: 75 x 140
Details
- Parcel number: 0612B00096000000
Construction
Type & style
- Home type: SingleFamily
- Architectural style: Ranch
- Property subtype: Single Family Residence
Materials
- Brick
- Roof: Asphalt
Condition
- Resale
- Year built: 1950
Details
- Warranty included: Yes
Utilities & green energy
- Sewer: Public Sewer
- Water: Public
Community & neighborhood
Location
- Region: Pittsburgh
Price history
| Date | Event | Price |
|---|---|---|
| 3/1/2023 | Sold | $290,000+3.6%$277/sqft |
Source: | ||
| 2/6/2023 | Contingent | $279,900$267/sqft |
Source: | ||
| 2/2/2023 | Listed for sale | $279,900+386.8%$267/sqft |
Source: | ||
| 9/12/2022 | Sold | $57,500-33.9%$55/sqft |
Source: Public Record | ||
| 7/9/2007 | Sold | $87,000$83/sqft |
Source: Public Record | ||
Public tax history
| Year | Property taxes | Tax assessment |
|---|---|---|
| 2025 | $3,822 +35.9% | $140,100 +28.1% |
| 2024 | $2,812 +366.7% | $109,400 -14.1% |
| 2023 | $603 | $127,400 |
Find assessor info on the county website
Neighborhood: 15237
Nearby schools
GreatSchools rating
- 7/10Peebles El SchoolGrades: K-5Distance: 0.9 mi
- 4/10Carson Middle SchoolGrades: 6-8Distance: 0.6 mi
- 9/10North Allegheny Senior High SchoolGrades: 9-12Distance: 3.4 mi
Schools provided by the listing agent
- District: North Allegheny
Source: WPMLS. This data may not be complete. We recommend contacting the local school district to confirm school assignments for this home.

Get pre-qualified for a loan
At Zillow Home Loans, we can pre-qualify you in as little as 5 minutes with no impact to your credit score.An equal housing lender. NMLS #10287.

