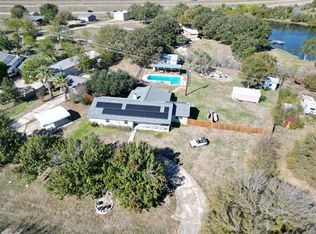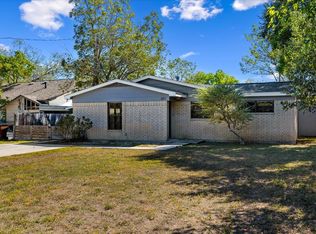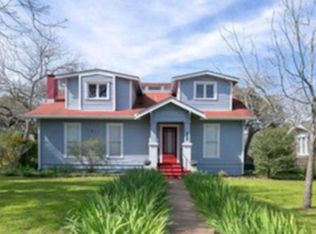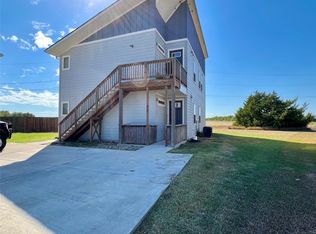**Spacious 6-Bedroom Home on a Corner Lot with Additional Lot Included!** 508 Willow Street - Value lot $71,890.00. Welcome to 618 Pecos Street in Lockhart, TX! This stunning two-story home offers 3,310 sq. ft. of living space situated on a corner lot, along with an additional lot at 508 Willow Street, which has its own Property Identification Number (PID). This charming 6-bedroom, 6-bathroom home features an open floor plan with 12-foot ceilings and recessed lighting, creating a bright and airy atmosphere. The main level includes a spacious living area, kitchen, dining area, and two bedrooms with their respective bathrooms. The large kitchen is equipped with a pantry and breakfast bar, perfect for casual dining. Upstairs, you'll discover four additional generously sized bedrooms, each with private bathrooms and walk-in closets, providing ample space for family or guests. The fenced property features a magnificent oak tree, enhancing its charm and privacy. Conveniently located just a few blocks from Downtown Lockhart, this home offers easy access to shops, dining, and entertainment. Fully electric and move-in ready, this is a rare opportunity to own a spacious home with extra land in a prime location. Don’t miss out—schedule your showing today! Verify Schools. Must have a 24 - hour notice for showings. Tenants and Pets on-site.
Active
$640,000
618 Pecos St, Lockhart, TX 78644
6beds
3,310sqft
Est.:
Single Family Residence
Built in 2006
0.28 Acres Lot
$-- Zestimate®
$193/sqft
$-- HOA
What's special
Fenced propertyOpen floor planRecessed lightingMagnificent oak treeCorner lotWalk-in closetsPrivate bathrooms
- 66 days |
- 143 |
- 1 |
Zillow last checked: 8 hours ago
Listing updated: November 06, 2025 at 06:57am
Listed by:
Irene Yanez (512)398-7148,
Countywide Realty, Lp
Source: Central Texas MLS,MLS#: 595947 Originating MLS: Four Rivers Association of REALTORS
Originating MLS: Four Rivers Association of REALTORS
Tour with a local agent
Facts & features
Interior
Bedrooms & bathrooms
- Bedrooms: 6
- Bathrooms: 6
- Full bathrooms: 6
Bedroom
- Level: Main
Bedroom 3
- Level: Upper
Primary bathroom
- Level: Main
Bathroom
- Level: Upper
Dining room
- Level: Main
Kitchen
- Level: Main
Living room
- Level: Main
Heating
- Central, Electric
Cooling
- Central Air, Electric, 1 Unit
Appliances
- Included: Dishwasher, Electric Range, Electric Water Heater, Plumbed For Ice Maker, Refrigerator, Range Hood, Some Electric Appliances, Range
- Laundry: Washer Hookup, Electric Dryer Hookup, Inside, Laundry Closet
Features
- Breakfast Bar, Ceiling Fan(s), High Ceilings, Laminate Counters, Primary Downstairs, Main Level Primary, Recessed Lighting, Storage, Tub Shower, Upper Level Primary, Vanity, Walk-In Closet(s), Breakfast Area, Eat-in Kitchen, Kitchen Island, Kitchen/Dining Combo, Pantry
- Flooring: Carpet, Concrete, Laminate
- Attic: Access Only
- Number of fireplaces: 1
- Fireplace features: Living Room, Wood Burning
Interior area
- Total interior livable area: 3,310 sqft
Video & virtual tour
Property
Parking
- Parking features: No Garage
Accessibility
- Accessibility features: None
Features
- Levels: Two
- Stories: 2
- Exterior features: Private Yard, Rain Gutters, Storage
- Has private pool: Yes
- Pool features: Above Ground, Private
- Spa features: None
- Fencing: Back Yard,Chain Link,Gate,Privacy
- Has view: Yes
- View description: None
- Body of water: None
Lot
- Size: 0.28 Acres
- Dimensions: 117.99 x 101.88
Details
- Additional structures: Storage
- Additional parcels included: 20381
- Parcel number: 17935
Construction
Type & style
- Home type: SingleFamily
- Architectural style: Traditional
- Property subtype: Single Family Residence
Materials
- HardiPlank Type
- Foundation: Slab
- Roof: Composition,Shingle
Condition
- Resale
- Year built: 2006
Utilities & green energy
- Sewer: Not Connected (at lot), Public Sewer
- Water: Not Connected (at lot), Public
- Utilities for property: Electricity Available, High Speed Internet Available, Trash Collection Public
Community & HOA
Community
- Features: None
- Subdivision: A017 Lockhart, Byrd
HOA
- Has HOA: No
Location
- Region: Lockhart
Financial & listing details
- Price per square foot: $193/sqft
- Tax assessed value: $420,590
- Date on market: 10/28/2025
- Cumulative days on market: 227 days
- Listing agreement: Exclusive Right To Sell
- Listing terms: Cash,Conventional,FHA,VA Loan
- Electric utility on property: Yes
- Road surface type: Asphalt, Paved
Estimated market value
Not available
Estimated sales range
Not available
Not available
Price history
Price history
| Date | Event | Price |
|---|---|---|
| 10/21/2025 | Listed for sale | $640,000+7%$193/sqft |
Source: | ||
| 9/23/2025 | Listing removed | $598,000$181/sqft |
Source: | ||
| 4/8/2025 | Listed for sale | $598,000+139.2%$181/sqft |
Source: | ||
| 3/1/2018 | Listing removed | $250,000$76/sqft |
Source: Harrison Partners Realty, LLP #3664711 Report a problem | ||
| 1/29/2018 | Pending sale | $250,000$76/sqft |
Source: Harrison Partners Realty, LLP #3664711 Report a problem | ||
Public tax history
Public tax history
| Year | Property taxes | Tax assessment |
|---|---|---|
| 2025 | -- | $359,370 +10% |
| 2024 | $4,651 +7.7% | $326,700 +10% |
| 2023 | $4,318 -21.3% | $297,000 +10% |
Find assessor info on the county website
BuyAbility℠ payment
Est. payment
$3,990/mo
Principal & interest
$3057
Property taxes
$709
Home insurance
$224
Climate risks
Neighborhood: 78644
Nearby schools
GreatSchools rating
- 6/10Bluebonnet Elementary SchoolGrades: K-5Distance: 1.2 mi
- 4/10Lockhart J High SchoolGrades: 6-8Distance: 1.7 mi
- 3/10Lockhart High SchoolGrades: 9-12Distance: 1.1 mi
Schools provided by the listing agent
- Elementary: Clear Fork Elementary
- Middle: Lockhart Junior High School
- High: Lockhart High School
- District: Lockhart ISD
Source: Central Texas MLS. This data may not be complete. We recommend contacting the local school district to confirm school assignments for this home.
- Loading
- Loading





