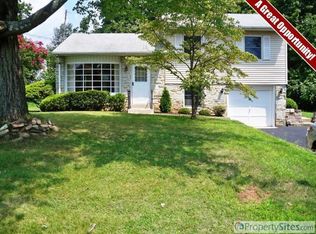Sold for $400,000 on 03/29/24
$400,000
618 Paddock Rd, Southampton, PA 18966
3beds
988sqft
Single Family Residence
Built in 1958
0.25 Acres Lot
$443,400 Zestimate®
$405/sqft
$2,619 Estimated rent
Home value
$443,400
$421,000 - $466,000
$2,619/mo
Zestimate® history
Loading...
Owner options
Explore your selling options
What's special
Here’s a rare opportunity to be just the second owner of this impeccably maintained home in the Centennial school district. The split-level house with attached garage sits on a quarter acre lot and while you may want to make some cosmetic updates, it’s in absolute move-in condition. A great floorplan offers a spacious living room with picture window and large coat closet that flows into a separate dining area. As a bonus, original hardwood floors are beneath the carpet. The kitchen has solid wood cabinets, crisp white appliances, a ceramic tile backsplash and a cast iron sink under a window overlooking the rear yard. And there’s enough room for a breakfast table or to install additional storage or workspace down the road. Upstairs you’ll find three sunny bedrooms, including a large primary with two good-sized closets; a large cedar closet and a linen closet in the hall; and a roomy ceramic tiled hall bath with great natural light, pedestal sink and deep tub. Downstairs on the walkout level there’s an additional living space for a den, playroom or home office with built-in wall storage and a separate utility room with laundry, access to the rear yard and a toilet already in place, which makes adding a proper powder room an easy project. The ideal location puts schools within a couple blocks and shopping and recreation within minutes of your front door.
Zillow last checked: 8 hours ago
Listing updated: March 29, 2024 at 06:03am
Listed by:
Jennifer Golden 215-817-0143,
Elfant Wissahickon-Rittenhouse Square,
Listing Team: Holly Mack-Ward & Co., Co-Listing Team: Holly Mack-Ward & Co.,Co-Listing Agent: Holly Mack-Ward 215-866-0037,
Elfant Wissahickon-Rittenhouse Square
Bought with:
Jessica Layser, RS297689
Keller Williams Real Estate-Langhorne
Source: Bright MLS,MLS#: PABU2064900
Facts & features
Interior
Bedrooms & bathrooms
- Bedrooms: 3
- Bathrooms: 1
- Full bathrooms: 1
Basement
- Area: 0
Heating
- Forced Air, Natural Gas
Cooling
- Central Air, Electric
Appliances
- Included: Gas Water Heater
Features
- Basement: Full
- Has fireplace: No
Interior area
- Total structure area: 988
- Total interior livable area: 988 sqft
- Finished area above ground: 988
- Finished area below ground: 0
Property
Parking
- Total spaces: 1
- Parking features: Garage Faces Front, Attached
- Attached garage spaces: 1
Accessibility
- Accessibility features: None
Features
- Levels: Multi/Split,Three
- Stories: 3
- Pool features: None
Lot
- Size: 0.25 Acres
- Dimensions: 87.00 x 127.00
Details
- Additional structures: Above Grade, Below Grade
- Parcel number: 48014072
- Zoning: R3
- Special conditions: Standard
Construction
Type & style
- Home type: SingleFamily
- Property subtype: Single Family Residence
Materials
- Frame
- Foundation: Other
Condition
- New construction: No
- Year built: 1958
Utilities & green energy
- Sewer: Public Sewer
- Water: Public
Community & neighborhood
Location
- Region: Southampton
- Subdivision: Hampton Farms
- Municipality: UPPER SOUTHAMPTON TWP
Other
Other facts
- Listing agreement: Exclusive Right To Sell
- Ownership: Fee Simple
Price history
| Date | Event | Price |
|---|---|---|
| 3/29/2024 | Sold | $400,000+9.6%$405/sqft |
Source: | ||
| 2/20/2024 | Pending sale | $365,000$369/sqft |
Source: | ||
| 2/17/2024 | Listed for sale | $365,000$369/sqft |
Source: | ||
Public tax history
| Year | Property taxes | Tax assessment |
|---|---|---|
| 2025 | $4,785 +0.4% | $21,600 |
| 2024 | $4,768 +6.4% | $21,600 |
| 2023 | $4,480 +2.2% | $21,600 |
Find assessor info on the county website
Neighborhood: 18966
Nearby schools
GreatSchools rating
- 7/10Davis Elementary SchoolGrades: K-5Distance: 0.3 mi
- 8/10Klinger Middle SchoolGrades: 6-8Distance: 0.2 mi
- 6/10William Tennent High SchoolGrades: 9-12Distance: 1.9 mi
Schools provided by the listing agent
- Middle: Eugene Klinger
- High: William Tennent
- District: Centennial
Source: Bright MLS. This data may not be complete. We recommend contacting the local school district to confirm school assignments for this home.

Get pre-qualified for a loan
At Zillow Home Loans, we can pre-qualify you in as little as 5 minutes with no impact to your credit score.An equal housing lender. NMLS #10287.
Sell for more on Zillow
Get a free Zillow Showcase℠ listing and you could sell for .
$443,400
2% more+ $8,868
With Zillow Showcase(estimated)
$452,268