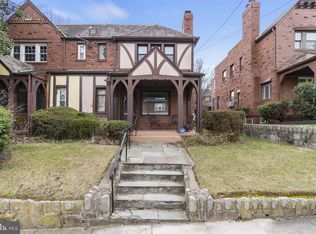OFFERS by Thurs. Oct 3rd @ 10am Not to be missed! Very seldom does this style Home ever come on the market! This Classic Tudor 1920's Semi- Detached engulfs the brick facade laid in the rustic manner with an impressive chimney. Retains its leaded glass foyer window & large porch window & leaded glass in solid door...a remarkable interior space! 1st impression is this oversized living room with extremely high ceilings & wood burning fireplace ...step up to your formal dining room with entrance to your sunroom through the double French doors or enter into your table space country styled kitchen ...just imagine the possibilities...start planning...a just enough patio with a 2 car garage easy 2 small cars! Huge Master bedroom ensuite with hall bath and 2 additional bedrooms plus den. Basement has good ceiling height with recreation room with fireplace! Estate Sale... heir will need a rent back! Seller has the right to accept or reject any offer! Contract presentation TBD....nearby Takoma Park Recreation Center pool/tennis/tot lot! one mile to the Takoma Park Metro!!
This property is off market, which means it's not currently listed for sale or rent on Zillow. This may be different from what's available on other websites or public sources.

