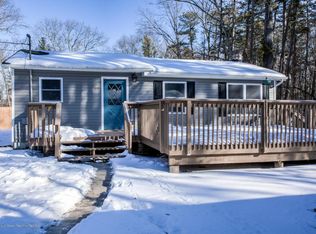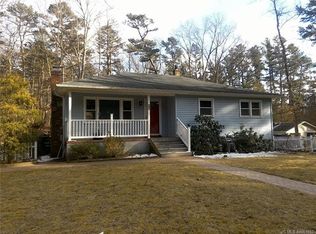Don't miss this 4 Bedroom, 2 Bath home, tucked away on a gorgeous OVER-SIZED lot in Jackson. This cozy home boasts; a spacious eat-in kitchen with sliders to the backyard, formal dining room, huge family room (great for entertaining), 3 bedrooms upstairs, 1 bedroom downstairs + a bonus room (could be used as another bedroom, office, playroom or storage), and a bathroom on each level. Don't let this one get away!
This property is off market, which means it's not currently listed for sale or rent on Zillow. This may be different from what's available on other websites or public sources.

