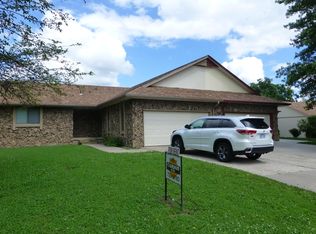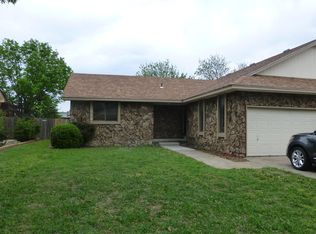This home is in perfect condition!!! The kitchen was totally remodeled with Shiloh cabinets. All of the bath rooms are remodeled. The flooring in living areas is luxury vinyl. The carpet is new and the paint is also new with modern style...greys and white. This home is move in condition!!! The deck is 18'x24' on the east side of the home. it is prewired 220 for a hot tub.
This property is off market, which means it's not currently listed for sale or rent on Zillow. This may be different from what's available on other websites or public sources.

