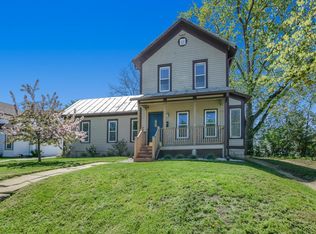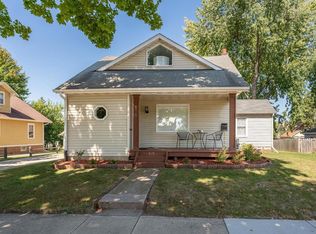Closed
$275,000
618 Mound Street, Baraboo, WI 53913
3beds
1,318sqft
Single Family Residence
Built in 1901
8,712 Square Feet Lot
$286,700 Zestimate®
$209/sqft
$1,410 Estimated rent
Home value
$286,700
Estimated sales range
Not available
$1,410/mo
Zestimate® history
Loading...
Owner options
Explore your selling options
What's special
TURN KEY AIR BNB WITH INCOME ON THE BOOKS! Beautifully updated and turn key, get ready to L.O.V.E. Baraboo! Nestled within walking distance of Baraboo's fantastic downtown sits this 3 bedroom, 2 bathroom updated home. Sit on the spacious front porch and enjoy coffee and a book, or relax on the stamped concrete patio that is perfect to entertain on. You'll love this charmer with a large functional kitchen, main floor primary bedroom with laundry, and 2 nice updated bathrooms. Partially finished, heated garage makes a FUN rec room space! Don't walk, run to this cutie before it is G.O.N.E. All measurements are approximate and to be verified by buyer if important. Buyer to verify licensing and permitting for rental with appropriate governing bodies.OFFERS DUE 4/18/25 BY 4PM.
Zillow last checked: 8 hours ago
Listing updated: June 11, 2025 at 08:25pm
Listed by:
The Beth Goethel Group Pref:608-548-1058,
RE/MAX Preferred,
Amy Voigt 608-547-1291,
RE/MAX Preferred
Bought with:
Josh Lavik
Source: WIREX MLS,MLS#: 1997574 Originating MLS: South Central Wisconsin MLS
Originating MLS: South Central Wisconsin MLS
Facts & features
Interior
Bedrooms & bathrooms
- Bedrooms: 3
- Bathrooms: 2
- Full bathrooms: 2
- Main level bedrooms: 1
Primary bedroom
- Level: Main
- Area: 110
- Dimensions: 11 x 10
Bedroom 2
- Level: Upper
- Area: 126
- Dimensions: 14 x 9
Bedroom 3
- Level: Upper
- Area: 136
- Dimensions: 17 x 8
Bathroom
- Features: Master Bedroom Bath: Walk Through, Master Bedroom Bath
Dining room
- Level: Main
- Area: 130
- Dimensions: 13 x 10
Kitchen
- Level: Main
- Area: 162
- Dimensions: 18 x 9
Living room
- Level: Main
- Area: 204
- Dimensions: 17 x 12
Heating
- Natural Gas, Forced Air
Cooling
- Central Air
Appliances
- Included: Range/Oven, Refrigerator, Dishwasher, Washer, Dryer
Features
- Breakfast Bar
- Basement: Partial
Interior area
- Total structure area: 1,318
- Total interior livable area: 1,318 sqft
- Finished area above ground: 1,318
- Finished area below ground: 0
Property
Parking
- Total spaces: 1
- Parking features: 1 Car, Detached
- Garage spaces: 1
Features
- Levels: Two
- Stories: 2
- Patio & porch: Patio
Lot
- Size: 8,712 sqft
- Features: Sidewalks
Details
- Parcel number: 206253200000
- Zoning: res
- Special conditions: Arms Length
Construction
Type & style
- Home type: SingleFamily
- Architectural style: Farmhouse/National Folk
- Property subtype: Single Family Residence
Materials
- Aluminum/Steel
Condition
- 21+ Years
- New construction: No
- Year built: 1901
Utilities & green energy
- Sewer: Public Sewer
- Water: Public
Community & neighborhood
Location
- Region: Baraboo
- Municipality: Baraboo
Price history
| Date | Event | Price |
|---|---|---|
| 6/11/2025 | Sold | $275,000+7.9%$209/sqft |
Source: | ||
| 4/19/2025 | Contingent | $254,900$193/sqft |
Source: | ||
| 4/16/2025 | Listed for sale | $254,900+20.9%$193/sqft |
Source: | ||
| 11/17/2022 | Sold | $210,900+0.5%$160/sqft |
Source: | ||
| 9/19/2022 | Contingent | $209,900$159/sqft |
Source: | ||
Public tax history
| Year | Property taxes | Tax assessment |
|---|---|---|
| 2024 | $3,585 +5.1% | $153,300 |
| 2023 | $3,412 +6.5% | $153,300 |
| 2022 | $3,204 +3.5% | $153,300 |
Find assessor info on the county website
Neighborhood: 53913
Nearby schools
GreatSchools rating
- 6/10East Elementary SchoolGrades: PK-5Distance: 0.4 mi
- 5/10Jack Young Middle SchoolGrades: 6-8Distance: 1.4 mi
- 3/10Baraboo High SchoolGrades: 9-12Distance: 1.3 mi
Schools provided by the listing agent
- Middle: Jack Young
- High: Baraboo
- District: Baraboo
Source: WIREX MLS. This data may not be complete. We recommend contacting the local school district to confirm school assignments for this home.
Get pre-qualified for a loan
At Zillow Home Loans, we can pre-qualify you in as little as 5 minutes with no impact to your credit score.An equal housing lender. NMLS #10287.
Sell with ease on Zillow
Get a Zillow Showcase℠ listing at no additional cost and you could sell for —faster.
$286,700
2% more+$5,734
With Zillow Showcase(estimated)$292,434

