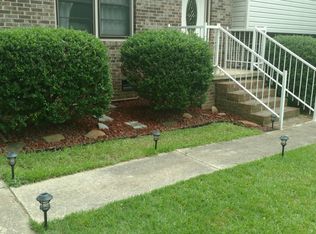Sold for $560,000
$560,000
618 Motor Boat Way, Seneca, SC 29672
4beds
2,700sqft
Single Family Residence
Built in ----
1.33 Acres Lot
$562,100 Zestimate®
$207/sqft
$2,604 Estimated rent
Home value
$562,100
$512,000 - $618,000
$2,604/mo
Zestimate® history
Loading...
Owner options
Explore your selling options
What's special
With Keowee views and almost acre and half of land, this home blends comfort, space, and location. The main level offers four bedrooms in a split floor plan, giving the owner’s suite its own retreat with dual closets plus an additional shoe or linen closet. A finished room over the garage with a half bath adds flexibility for a guest suite, home office, or media room.
The open living room overlooks the private backyard and flows seamlessly into the kitchen, where a spacious island, abundant cabinetry, and a breakfast nook make both cooking and gathering a pleasure. A formal dining room adds the perfect setting for holidays or entertaining friends.
Outdoor living is just as inviting. A swing on the front porch provides the perfect spot to take in lake views, while a spacious back deck expands the living area for cookouts and summer evenings. The fenced yard and fire pit create a welcoming place for crisp fall nights, pets, and play.
Set in a private yet convenient location, the property offers plenty of room to enjoy while being only minutes from downtown Seneca. Ram Cat Alley, with its historic 1800s architecture, boutique shops, and restaurants, brings vibrant energy to the area—especially during the famous Thursday night Jazz on the Alley.
This home offers the best of both worlds: a peaceful retreat with lake views and outdoor spaces to enjoy year-round, combined with quick access to dining, shopping, and the culture of one of the Upstate’s most charming towns.
Zillow last checked: 8 hours ago
Listing updated: December 06, 2025 at 06:14am
Listed by:
Dana McCall 864-784-8698,
Howard Hanna Allen Tate - Lake Keowee Seneca
Bought with:
Tim Moriarty, 93980
Western Upstate Keller William
Source: WUMLS,MLS#: 20292479 Originating MLS: Western Upstate Association of Realtors
Originating MLS: Western Upstate Association of Realtors
Facts & features
Interior
Bedrooms & bathrooms
- Bedrooms: 4
- Bathrooms: 3
- Full bathrooms: 2
- 1/2 bathrooms: 1
- Main level bathrooms: 2
- Main level bedrooms: 4
Heating
- Central, Gas
Cooling
- Central Air, Gas
Appliances
- Included: Dishwasher, Electric Water Heater, Gas Oven, Gas Range, Microwave, Plumbed For Ice Maker
- Laundry: Washer Hookup, Electric Dryer Hookup
Features
- Tray Ceiling(s), Cathedral Ceiling(s), Dual Sinks, Granite Counters, High Ceilings, Bath in Primary Bedroom, Main Level Primary, Smooth Ceilings, Shower Only, Vaulted Ceiling(s), Walk-In Closet(s), Walk-In Shower, Window Treatments, Breakfast Area
- Flooring: Carpet, Luxury Vinyl Plank
- Windows: Blinds, Insulated Windows, Tilt-In Windows, Vinyl
- Basement: None,Crawl Space
Interior area
- Total structure area: 2,700
- Total interior livable area: 2,700 sqft
- Finished area above ground: 2,700
- Finished area below ground: 0
Property
Parking
- Total spaces: 2
- Parking features: Attached, Garage, Driveway, Garage Door Opener
- Attached garage spaces: 2
Accessibility
- Accessibility features: Low Threshold Shower
Features
- Levels: One and One Half
- Patio & porch: Deck, Front Porch
- Exterior features: Deck, Fence, Porch
- Fencing: Yard Fenced
- Has view: Yes
- View description: Water
- Has water view: Yes
- Water view: Water
- Body of water: Keowee
Lot
- Size: 1.33 Acres
- Features: City Lot, Gentle Sloping, Hardwood Trees, Level, Subdivision, Sloped, Views, Interior Lot
Details
- Parcel number: 5200704010
Construction
Type & style
- Home type: SingleFamily
- Architectural style: Craftsman
- Property subtype: Single Family Residence
Materials
- Vinyl Siding
- Foundation: Crawlspace
- Roof: Architectural,Shingle
Details
- Builder name: Sk
Utilities & green energy
- Sewer: Septic Tank
- Water: Public
- Utilities for property: Cable Available, Electricity Available, Phone Available, Sewer Available, Water Available, Underground Utilities
Community & neighborhood
Security
- Security features: Smoke Detector(s)
Community
- Community features: Lake
Location
- Region: Seneca
- Subdivision: Estates At North Hampton
Other
Other facts
- Listing agreement: Exclusive Right To Sell
- Listing terms: USDA Loan
Price history
| Date | Event | Price |
|---|---|---|
| 12/5/2025 | Sold | $560,000-2.6%$207/sqft |
Source: | ||
| 10/11/2025 | Contingent | $574,900$213/sqft |
Source: | ||
| 9/30/2025 | Price change | $574,900-1.7%$213/sqft |
Source: | ||
| 9/13/2025 | Listed for sale | $585,000-2.5%$217/sqft |
Source: | ||
| 9/1/2025 | Listing removed | $599,900$222/sqft |
Source: | ||
Public tax history
| Year | Property taxes | Tax assessment |
|---|---|---|
| 2024 | $248 +2.5% | $880 |
| 2023 | $242 | $880 |
| 2022 | -- | -- |
Find assessor info on the county website
Neighborhood: 29672
Nearby schools
GreatSchools rating
- 7/10Northside Elementary SchoolGrades: PK-5Distance: 0.4 mi
- 6/10Seneca Middle SchoolGrades: 6-8Distance: 1.9 mi
- 6/10Seneca High SchoolGrades: 9-12Distance: 2.6 mi
Schools provided by the listing agent
- Elementary: Northside Elem
- Middle: Seneca Middle
- High: Seneca High
Source: WUMLS. This data may not be complete. We recommend contacting the local school district to confirm school assignments for this home.
Get a cash offer in 3 minutes
Find out how much your home could sell for in as little as 3 minutes with a no-obligation cash offer.
Estimated market value$562,100
Get a cash offer in 3 minutes
Find out how much your home could sell for in as little as 3 minutes with a no-obligation cash offer.
Estimated market value
$562,100
