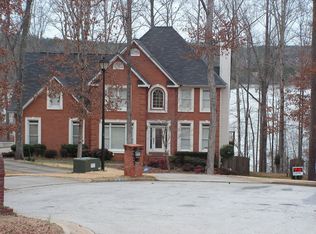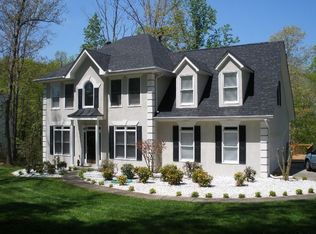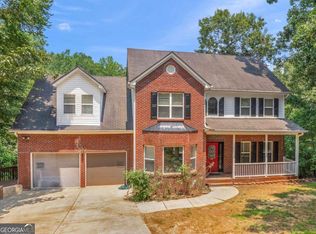This amazing waterfront home is 2 houses in one. Ranch home on a full finished basement. You can enjoy the view of the lake from the upper or lower deck overlooking your private 2 acre backyard. This house boasts 5 bedrooms/ 4 .5 baths, 2 kitchens, 2 laundry rooms, 2 living rooms, fitness area and Waterfront views from almost every room in the house. Relax in a screened porch right off the master bedroom. Come catch your dinner in the fully stocked lake or take your paddle boat or kayak out into the lake and watch the sunset. This relaxation paradise won't last.
This property is off market, which means it's not currently listed for sale or rent on Zillow. This may be different from what's available on other websites or public sources.


