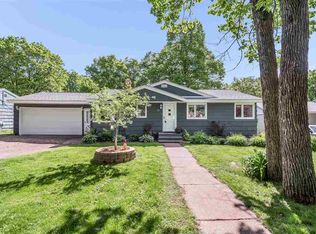Sold for $417,000 on 05/05/25
$417,000
618 Maple Bend Dr, Duluth, MN 55811
3beds
2,168sqft
Single Family Residence
Built in 1956
8,712 Square Feet Lot
$431,400 Zestimate®
$192/sqft
$2,371 Estimated rent
Home value
$431,400
$375,000 - $496,000
$2,371/mo
Zestimate® history
Loading...
Owner options
Explore your selling options
What's special
Move right in and enjoy this updated Ranch- Rambler home! It is a gem! Tucked into the Duluth Heights neighborhood on a large irregular shaped lot- this quality well cared for home has been in the family for many years. The original owners were here 60+ yrs and then a family member has owned and renovated it the last 2 yrs! The main floor has a fantastic NEW KITCHEN, Dining room combined with the Living room, 2 Bedrooms, Full Bathroom, hardwood floors, and a heated enclosed 4 Season room. The LL has a large Family room that walks out to a new deck that overlooks the back wooded yard! There is a Bedroom with Egress, 3/4 tiled Bathroom, Storage room, Utility room and a LARGE 26.5x28.10 separately heated Workshop that is below the garage! It has Morins steel seamless siding, many updated windows and doors , Air Exchange, Central air, has previously been tested for radon, has a paver patio, new Deck, & stairs down to the backyard -firepit!! See it before it is gone!! Seller prefers 05-04-25 or after closing date!
Zillow last checked: 8 hours ago
Listing updated: September 08, 2025 at 04:27pm
Listed by:
Christine Fairchild 218-348-4848,
RE/MAX Results
Bought with:
Deanna Bennett, MN 20093680
Messina & Associates Real Estate
Source: Lake Superior Area Realtors,MLS#: 6117992
Facts & features
Interior
Bedrooms & bathrooms
- Bedrooms: 3
- Bathrooms: 2
- Full bathrooms: 1
- 3/4 bathrooms: 1
- Main level bedrooms: 1
Bedroom
- Level: Main
- Area: 155.94 Square Feet
- Dimensions: 13.8 x 11.3
Bedroom
- Level: Main
- Area: 123.17 Square Feet
- Dimensions: 11.3 x 10.9
Bedroom
- Description: Lower Level 3rd Bedroom. Walkout and Bathroom with shower on the LL.
- Level: Lower
- Area: 134.47 Square Feet
- Dimensions: 11.9 x 11.3
Bathroom
- Level: Lower
- Area: 57.82 Square Feet
- Dimensions: 11.8 x 4.9
Bathroom
- Level: Main
- Area: 69 Square Feet
- Dimensions: 10 x 6.9
Dining room
- Description: Combined with Living room-see floor plans
- Level: Main
- Area: 164.71 Square Feet
- Dimensions: 18.1 x 9.1
Family room
- Level: Lower
- Area: 285.27 Square Feet
- Dimensions: 25.7 x 11.1
Other
- Description: Electric Baseboard het option- 4 Season room overlooking the back!
- Level: Main
- Area: 216.45 Square Feet
- Dimensions: 18.5 x 11.7
Kitchen
- Description: NEW custom awesome cook's kitchen -fully updated!!!
- Level: Main
- Area: 185.85 Square Feet
- Dimensions: 15.11 x 12.3
Living room
- Description: Combined -see floor plan -actually a dining space in this configuration
- Level: Main
- Area: 161.2 Square Feet
- Dimensions: 13 x 12.4
Storage
- Description: a blank unfinished space- great for storage + 11.11x15.2 Utility room
- Level: Lower
- Area: 91.16 Square Feet
- Dimensions: 10.6 x 8.6
Workshop
- Description: Great large multipurpose space- a workshop LOCATED under the garage!!! Walkout LL -
- Level: Lower
- Area: 744.65 Square Feet
- Dimensions: 28.1 x 26.5
Heating
- Baseboard, Forced Air, Natural Gas, Electric
Cooling
- Central Air
Appliances
- Included: Cooktop, Dishwasher, Dryer, Range, Refrigerator, Washer
- Laundry: Dryer Hook-Ups, Washer Hookup
Features
- Flooring: Hardwood Floors, Tiled Floors
- Doors: Patio Door
- Basement: Full,Egress Windows,Partially Finished,Walkout,Bath,Bedrooms,Family/Rec Room,Utility Room,Washer Hook-Ups,Dryer Hook-Ups
- Has fireplace: No
Interior area
- Total interior livable area: 2,168 sqft
- Finished area above ground: 1,268
- Finished area below ground: 900
Property
Parking
- Total spaces: 2
- Parking features: Off Street, Asphalt, Attached, Electrical Service, Heat, Insulation
- Attached garage spaces: 2
- Has uncovered spaces: Yes
Features
- Patio & porch: Deck, Patio
- Has view: Yes
- View description: Typical
Lot
- Size: 8,712 sqft
- Dimensions: 54 x 159 irregular see plat!!
- Features: Irregular Lot, Landscaped, Many Trees, High, Rolling Slope, See Remarks
- Residential vegetation: Heavily Wooded
Details
- Parcel number: 010318300580
- Other equipment: Air to Air Exchange
Construction
Type & style
- Home type: SingleFamily
- Architectural style: Ranch
- Property subtype: Single Family Residence
Materials
- Steel Siding, Frame/Wood
- Foundation: Concrete Perimeter
- Roof: Asphalt Shingle
Condition
- Previously Owned
- Year built: 1956
Utilities & green energy
- Electric: Minnesota Power
- Sewer: Public Sewer
- Water: Public
- Utilities for property: Cable
Community & neighborhood
Location
- Region: Duluth
Other
Other facts
- Listing terms: Cash,Conventional,FHA,VA Loan
- Road surface type: Paved
Price history
| Date | Event | Price |
|---|---|---|
| 5/5/2025 | Sold | $417,000+5.6%$192/sqft |
Source: | ||
| 3/5/2025 | Pending sale | $395,000$182/sqft |
Source: | ||
| 3/3/2025 | Listed for sale | $395,000+31.7%$182/sqft |
Source: | ||
| 5/3/2023 | Sold | $300,000$138/sqft |
Source: Public Record | ||
Public tax history
| Year | Property taxes | Tax assessment |
|---|---|---|
| 2024 | $4,162 -2.7% | $343,100 +13.3% |
| 2023 | $4,276 +6.3% | $302,700 +2.9% |
| 2022 | $4,022 +7% | $294,300 +14.9% |
Find assessor info on the county website
Neighborhood: Duluth Heights
Nearby schools
GreatSchools rating
- 6/10Lowell Elementary SchoolGrades: K-5Distance: 1 mi
- 3/10Lincoln Park Middle SchoolGrades: 6-8Distance: 2.9 mi
- 5/10Denfeld Senior High SchoolGrades: 9-12Distance: 4 mi

Get pre-qualified for a loan
At Zillow Home Loans, we can pre-qualify you in as little as 5 minutes with no impact to your credit score.An equal housing lender. NMLS #10287.
Sell for more on Zillow
Get a free Zillow Showcase℠ listing and you could sell for .
$431,400
2% more+ $8,628
With Zillow Showcase(estimated)
$440,028