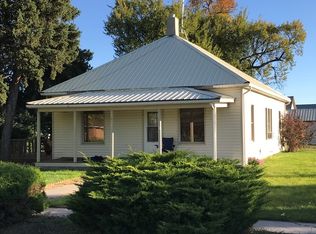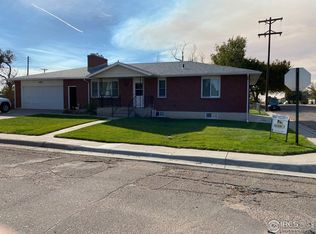Great 2 bedroom ranch just off Main St in Stratton. This home boasts a huge family room and dining room plenty of space for the entire family. When you go out the back door you will see a massive lot that goes out to your huge over sized garage with work shop is every mans dream at this price wow!!! New Roof scheduled to be placed on home soon owner is collecting details currently.
This property is off market, which means it's not currently listed for sale or rent on Zillow. This may be different from what's available on other websites or public sources.

