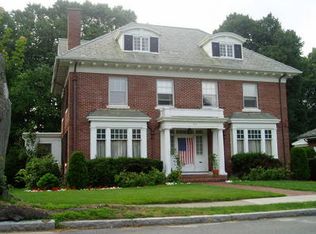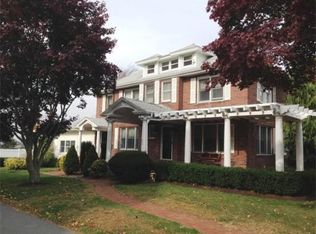LOCATION IS KEY ! Custom Brick Colonial with beautiful features and very unique floor plan. One of a kind beauty. Enter through the front door and be amazed. Lg. Foyer. Lg sunken living room with cove ceiling, marble fireplace, floor to ceiling windows and access to large screened in porch. Dining room has custom arched wood doors with floor to ceiling windows with access to large screened porch. Family room boasts floor to ceiling shelves, built-ins, wet bar and new Sub Zero bar refrigerator. Kitchen remodeled with white cabinets, granite counter tops, desk area and breakfast bar. New Bosch refrigerator & dishwasher. Breakfast room with lots of light and built in cabinet. First floor private bedroom suite with full bath & walk in closet. Second floor has Lg. master bedroom suite,tile bathrm, dual shower heads, lg closets,2 additional bedrooms and additional room that can be used as office or den.Finished basement.New large patio. New fence. Impeccable house.Original Architect plans
This property is off market, which means it's not currently listed for sale or rent on Zillow. This may be different from what's available on other websites or public sources.


