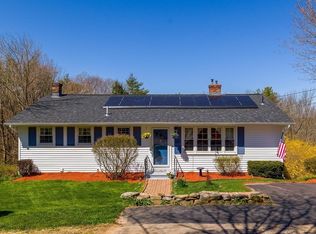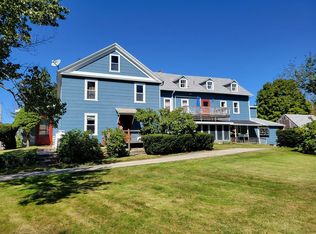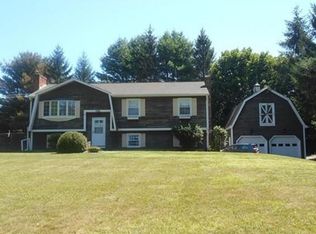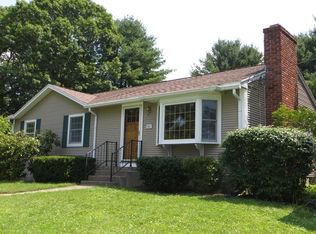Sold for $421,000 on 06/26/23
$421,000
618 Lebanon Hill Rd, Southbridge, MA 01550
3beds
1,884sqft
Single Family Residence
Built in 1986
4.65 Acres Lot
$518,100 Zestimate®
$223/sqft
$3,190 Estimated rent
Home value
$518,100
$492,000 - $549,000
$3,190/mo
Zestimate® history
Loading...
Owner options
Explore your selling options
What's special
Stunning Contemporary that exudes luxury & comfort. 3 bedrooms and 2.5 baths. Updated kitchen that will impress the most discerning home chef. Granite counters,huge center island,Pantry.SS oven/range w/ vent,Google tablet to surf the net. Luxury tile floors. Kitchen opens to Dining RM & leads to the screened-in part of the wrap-around deck. Convenient laundry off the kitchen, near 2-car garage, EZ to bring in groceries. Vaulted ceilings in LR - wood stove & hardwood floors add warmth and charm to this cozy space. Sliders to a large deck with majestic sunset views with Mountain top feel perfect for entertaining guests or relaxing after a long day.1st FL-2 bdrms new luxury vinyl plank floors,9 ft. ceilings. 2nd floor boasts a spacious Primary Suite-hw floors,sitting-room,mini splits,full bath,spacious walk-in closets. Room for office. Partially finished walkout basement features 12 ft. ceilings, a 1/2 bath, potential in-law,220-volt.7yr, septic. Trail for ATV’s
Zillow last checked: 8 hours ago
Listing updated: June 26, 2023 at 08:43am
Listed by:
Mary Collins 860-336-6677,
Berkshire Hathaway Home Service New England Properties 860-928-1995
Bought with:
Matthew Marzeotti
Byrnes Real Estate Group LLC
Source: MLS PIN,MLS#: 73088950
Facts & features
Interior
Bedrooms & bathrooms
- Bedrooms: 3
- Bathrooms: 3
- Full bathrooms: 2
- 1/2 bathrooms: 1
Primary bedroom
- Features: Bathroom - Full, Bathroom - Double Vanity/Sink, Ceiling Fan(s), Walk-In Closet(s), Flooring - Hardwood
- Level: Second
- Area: 208
- Dimensions: 16 x 13
Bedroom 2
- Features: Ceiling Fan(s), Flooring - Laminate
- Level: First
- Area: 144
- Dimensions: 12 x 12
Bedroom 3
- Features: Ceiling Fan(s), Flooring - Laminate
- Level: First
- Area: 143
- Dimensions: 11 x 13
Primary bathroom
- Features: Yes
Dining room
- Features: Flooring - Stone/Ceramic Tile, Deck - Exterior, Slider
- Level: First
- Area: 140
- Dimensions: 10 x 14
Family room
- Features: Flooring - Stone/Ceramic Tile, Open Floorplan, Remodeled
Kitchen
- Features: Flooring - Stone/Ceramic Tile, Pantry, Countertops - Stone/Granite/Solid, Countertops - Upgraded, Kitchen Island, Open Floorplan, Remodeled, Stainless Steel Appliances
- Level: First
- Area: 252
- Dimensions: 21 x 12
Living room
- Features: Wood / Coal / Pellet Stove, Vaulted Ceiling(s), Flooring - Hardwood, Balcony / Deck, Open Floorplan, Slider
- Level: First
- Area: 400
- Dimensions: 25 x 16
Office
- Features: Flooring - Hardwood
- Level: Second
- Area: 231
- Dimensions: 11 x 21
Heating
- Baseboard, Oil, Wood, Wood Stove, Ductless
Cooling
- Ductless
Appliances
- Laundry: Flooring - Stone/Ceramic Tile, Balcony / Deck, First Floor, Washer Hookup
Features
- Bathroom - Half, Play Room, 1/4 Bath, Sitting Room, Office, Central Vacuum
- Flooring: Tile, Vinyl, Hardwood
- Doors: Storm Door(s)
- Windows: Storm Window(s)
- Basement: Full,Partially Finished,Walk-Out Access,Concrete
- Has fireplace: No
Interior area
- Total structure area: 1,884
- Total interior livable area: 1,884 sqft
Property
Parking
- Total spaces: 4
- Parking features: Attached, Paved Drive, Off Street
- Attached garage spaces: 2
- Has uncovered spaces: Yes
Features
- Patio & porch: Screened, Deck
- Exterior features: Rain Gutters
- Has view: Yes
- View description: Scenic View(s)
Lot
- Size: 4.65 Acres
- Features: Cleared, Gentle Sloping, Sloped
Details
- Parcel number: M:0120 B:0008 L:00001,3981468
- Zoning: R1
Construction
Type & style
- Home type: SingleFamily
- Architectural style: Contemporary
- Property subtype: Single Family Residence
- Attached to another structure: Yes
Materials
- Frame
- Foundation: Concrete Perimeter
- Roof: Shingle
Condition
- Year built: 1986
Utilities & green energy
- Electric: 220 Volts, Circuit Breakers
- Sewer: Private Sewer
- Water: Private
- Utilities for property: for Electric Range, for Electric Oven, for Gas Dryer, Washer Hookup
Community & neighborhood
Community
- Community features: Public Transportation, Shopping, Walk/Jog Trails, Golf, Medical Facility, Conservation Area, Highway Access, Public School
Location
- Region: Southbridge
- Subdivision: near Woodstock CT LineE
Price history
| Date | Event | Price |
|---|---|---|
| 6/26/2023 | Sold | $421,000+6.6%$223/sqft |
Source: MLS PIN #73088950 | ||
| 3/20/2023 | Contingent | $395,000$210/sqft |
Source: MLS PIN #73088950 | ||
| 3/18/2023 | Listed for sale | $395,000+84.6%$210/sqft |
Source: MLS PIN #73088950 | ||
| 11/20/2015 | Sold | $214,000-6.9%$114/sqft |
Source: Public Record | ||
| 9/30/2015 | Pending sale | $229,900$122/sqft |
Source: RE/MAX Properties #71812807 | ||
Public tax history
| Year | Property taxes | Tax assessment |
|---|---|---|
| 2025 | $5,975 -19.5% | $407,600 -16.2% |
| 2024 | $7,424 +11% | $486,500 +15.2% |
| 2023 | $6,689 +6.3% | $422,300 +20.1% |
Find assessor info on the county website
Neighborhood: 01550
Nearby schools
GreatSchools rating
- NAEastford Road SchoolGrades: PK-1Distance: 1.7 mi
- 5/10Southbridge Middle SchoolGrades: 6-8Distance: 3.2 mi
- 1/10Southbridge High SchoolGrades: 9-12Distance: 3.2 mi
Schools provided by the listing agent
- Elementary: Eastford
- Middle: Southbridge Jr
- High: Southbridge Sr
Source: MLS PIN. This data may not be complete. We recommend contacting the local school district to confirm school assignments for this home.

Get pre-qualified for a loan
At Zillow Home Loans, we can pre-qualify you in as little as 5 minutes with no impact to your credit score.An equal housing lender. NMLS #10287.
Sell for more on Zillow
Get a free Zillow Showcase℠ listing and you could sell for .
$518,100
2% more+ $10,362
With Zillow Showcase(estimated)
$528,462


