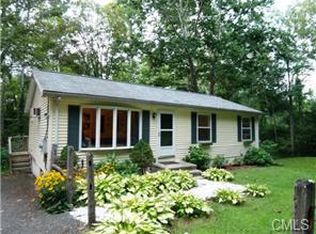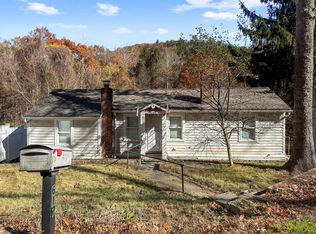Sold for $485,000
$485,000
618 Kent Road, New Milford, CT 06755
3beds
1,942sqft
Single Family Residence
Built in 1939
0.8 Acres Lot
$522,900 Zestimate®
$250/sqft
$3,177 Estimated rent
Home value
$522,900
$439,000 - $622,000
$3,177/mo
Zestimate® history
Loading...
Owner options
Explore your selling options
What's special
Nestled in the picturesque Gaylordsville area, this charming home boasts a tranquil setting overlooking the serene Housatonic River. Inside, hardwood floors span the living spaces, creating a cozy country ambiance, complemented by a wood-burning fireplace in the inviting living area. Step out onto the screened-in porch, accessible from both the living room and primary bedroom, where you can immerse yourself in the soothing sounds of nature and the gentle flow of the river. Below, a covered patio accessed from the kitchen and dining area provides a perfect spot to enjoy natural light filtering through a bay window. Enhancing the appeal of this riverfront haven are the additional amenities, such as a detached two-car garage, offering convenience and ample storage space for vehicles or recreational equipment. Furthermore, the property is bordered by First Light property, ensuring added privacy and preserving the natural beauty of the surroundings, creating an even more exclusive and serene atmosphere.
Zillow last checked: 8 hours ago
Listing updated: October 01, 2024 at 01:00am
Listed by:
Toni Soule 860-671-4592,
Bain Real Estate 860-927-4646
Bought with:
Bridget Voght, RES.0824967
Compass Connecticut, LLC
Source: Smart MLS,MLS#: 24016204
Facts & features
Interior
Bedrooms & bathrooms
- Bedrooms: 3
- Bathrooms: 2
- Full bathrooms: 2
Primary bedroom
- Features: Balcony/Deck, Full Bath, Hardwood Floor
- Level: Main
- Area: 168 Square Feet
- Dimensions: 12 x 14
Bedroom
- Features: Hardwood Floor
- Level: Main
- Area: 143 Square Feet
- Dimensions: 11 x 13
Bedroom
- Features: Hardwood Floor
- Level: Main
- Area: 77 Square Feet
- Dimensions: 7 x 11
Dining room
- Features: Bay/Bow Window, Hardwood Floor
- Level: Lower
- Area: 168 Square Feet
- Dimensions: 12 x 14
Living room
- Features: Balcony/Deck, Built-in Features, Fireplace, Hardwood Floor
- Level: Main
- Area: 320 Square Feet
- Dimensions: 16 x 20
Heating
- Steam, Oil
Cooling
- None
Appliances
- Included: Oven/Range, Refrigerator, Washer, Dryer, Electric Water Heater, Water Heater
Features
- Basement: Partial,Interior Entry,Partially Finished,Walk-Out Access
- Attic: Walk-up
- Number of fireplaces: 1
Interior area
- Total structure area: 1,942
- Total interior livable area: 1,942 sqft
- Finished area above ground: 1,942
Property
Parking
- Total spaces: 2
- Parking features: Detached, Garage Door Opener
- Garage spaces: 2
Features
- Levels: Multi/Split
- Patio & porch: Screened, Porch, Patio
- Has view: Yes
- View description: Water
- Has water view: Yes
- Water view: Water
- Waterfront features: Waterfront, River Front, Walk to Water
Lot
- Size: 0.80 Acres
- Features: Few Trees, Rolling Slope
Details
- Parcel number: 1870960
- Zoning: R40
Construction
Type & style
- Home type: SingleFamily
- Architectural style: Split Level
- Property subtype: Single Family Residence
Materials
- Wood Siding
- Foundation: Concrete Perimeter, Stone
- Roof: Asphalt
Condition
- New construction: No
- Year built: 1939
Utilities & green energy
- Sewer: Septic Tank
- Water: Well
- Utilities for property: Cable Available
Community & neighborhood
Community
- Community features: Golf, Health Club, Medical Facilities, Private School(s), Shopping/Mall, Tennis Court(s)
Location
- Region: Gaylordsville
- Subdivision: Gaylordsville
Price history
| Date | Event | Price |
|---|---|---|
| 8/12/2024 | Sold | $485,000$250/sqft |
Source: | ||
| 8/1/2024 | Pending sale | $485,000$250/sqft |
Source: | ||
| 7/5/2024 | Listed for sale | $485,000$250/sqft |
Source: | ||
| 6/24/2024 | Pending sale | $485,000$250/sqft |
Source: | ||
| 5/29/2024 | Price change | $485,000-2.8%$250/sqft |
Source: | ||
Public tax history
| Year | Property taxes | Tax assessment |
|---|---|---|
| 2025 | $9,614 +62.3% | $315,210 +58.4% |
| 2024 | $5,923 +2.7% | $198,950 |
| 2023 | $5,766 +2.2% | $198,950 |
Find assessor info on the county website
Neighborhood: Gaylordsville
Nearby schools
GreatSchools rating
- 6/10Sarah Noble Intermediate SchoolGrades: 3-5Distance: 5.9 mi
- 4/10Schaghticoke Middle SchoolGrades: 6-8Distance: 4.5 mi
- 6/10New Milford High SchoolGrades: 9-12Distance: 8.1 mi
Schools provided by the listing agent
- High: New Milford
Source: Smart MLS. This data may not be complete. We recommend contacting the local school district to confirm school assignments for this home.
Get pre-qualified for a loan
At Zillow Home Loans, we can pre-qualify you in as little as 5 minutes with no impact to your credit score.An equal housing lender. NMLS #10287.
Sell for more on Zillow
Get a Zillow Showcase℠ listing at no additional cost and you could sell for .
$522,900
2% more+$10,458
With Zillow Showcase(estimated)$533,358

