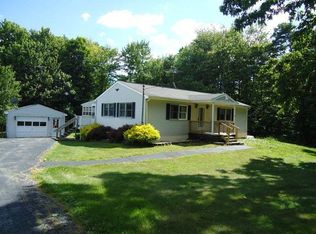Sold for $260,000 on 02/29/24
$260,000
618 Kennedy Rd, Brackney, PA 18812
5beds
2,268sqft
Residential, Single Family Residence
Built in 1984
4.91 Acres Lot
$301,000 Zestimate®
$115/sqft
$2,666 Estimated rent
Home value
$301,000
$277,000 - $328,000
$2,666/mo
Zestimate® history
Loading...
Owner options
Explore your selling options
What's special
Come own your slice of Heaven on just under five acres!5 BR 3 Bath Home on the PA/NY boarder.Large barn with fenced pastures, sun-room with hot tub included, modern kitchen, laundry rm, finished LL, 2 car attached garage, & deck around off the back!, Baths: 1 Bath Lev 1,Full Bath - Master,1 Bath Lev L, Beds: 2+ Bed 1st,2+ Bed LL,Mstr 1st, SqFt Fin - Main: 1368.00, SqFt Fin - 3rd: 0.00, Tax Information: Available, Modern Kitchen: Y, SqFt Fin - 2nd: 0.00, Additional Info: No signed gas lease, all ogm rights transfer to buyer.All measurements, dimensions, & info is approximate. reliable but not guaranteed.
Zillow last checked: 8 hours ago
Listing updated: May 23, 2025 at 11:15am
Listed by:
The Karissa Chamberlain & Benny Diaz Team,
Keller Williams Real Estate-Clarks Summit
Bought with:
NON MEMBER
NON MEMBER
Source: GSBR,MLS#: 234505
Facts & features
Interior
Bedrooms & bathrooms
- Bedrooms: 5
- Bathrooms: 3
- Full bathrooms: 3
Primary bedroom
- Area: 165 Square Feet
- Dimensions: 15 x 11
Bedroom 1
- Area: 120 Square Feet
- Dimensions: 10 x 12
Bedroom 2
- Area: 110 Square Feet
- Dimensions: 10 x 11
Bedroom 4
- Description: Currently Office
- Area: 169 Square Feet
- Dimensions: 13 x 13
Bedroom 5
- Area: 180 Square Feet
- Dimensions: 12 x 15
Primary bathroom
- Area: 48 Square Feet
- Dimensions: 6 x 8
Bathroom 1
- Area: 45 Square Feet
- Dimensions: 9 x 5
Bathroom 2
- Area: 50 Square Feet
- Dimensions: 10 x 5
Dining room
- Area: 182 Square Feet
- Dimensions: 14 x 13
Family room
- Area: 364 Square Feet
- Dimensions: 28 x 13
Other
- Area: 210 Square Feet
- Dimensions: 15 x 14
Kitchen
- Area: 135 Square Feet
- Dimensions: 15 x 9
Laundry
- Area: 42 Square Feet
- Dimensions: 6 x 7
Living room
- Area: 210 Square Feet
- Dimensions: 15 x 14
Heating
- Propane
Cooling
- Ceiling Fan(s), Central Air
Appliances
- Included: Dishwasher, Washer, Microwave, Refrigerator, Gas Range, Gas Oven, Dryer
Features
- Other, See Remarks
- Flooring: Concrete, Wood, Tile
- Doors: Storm Door(s)
- Windows: Skylight(s)
- Basement: Concrete,Interior Entry,Full
- Attic: Crawl Opening
- Number of fireplaces: 1
- Fireplace features: Gas, See Through
Interior area
- Total structure area: 2,268
- Total interior livable area: 2,268 sqft
- Finished area above ground: 1,368
- Finished area below ground: 900
Property
Parking
- Total spaces: 2
- Parking features: Asphalt
- Garage spaces: 2
Features
- Levels: One
- Stories: 1
- Patio & porch: Deck
- Has view: Yes
- Frontage length: 120.00
Lot
- Size: 4.91 Acres
- Features: Landscaped, Wooded, Views
Details
- Additional structures: Barn(s)
- Parcel number: 025.002,044.00,000
- Zoning description: None
Construction
Type & style
- Home type: SingleFamily
- Architectural style: A-Frame
- Property subtype: Residential, Single Family Residence
Materials
- Stone, Vinyl Siding
- Roof: Composition,Wood
Condition
- New construction: No
- Year built: 1984
Utilities & green energy
- Electric: Circuit Breakers
- Sewer: Septic Tank
- Water: Well
Community & neighborhood
Location
- Region: Brackney
HOA & financial
HOA
- Amenities included: Maintenance Structure, Trash
Other
Other facts
- Listing terms: Cash,Conventional
Price history
| Date | Event | Price |
|---|---|---|
| 2/29/2024 | Sold | $260,000-7.1%$115/sqft |
Source: | ||
| 1/13/2024 | Pending sale | $279,900$123/sqft |
Source: | ||
| 12/6/2023 | Price change | $279,900-3.4%$123/sqft |
Source: | ||
| 11/18/2023 | Price change | $289,900-3.3%$128/sqft |
Source: | ||
| 10/15/2023 | Listed for sale | $299,900$132/sqft |
Source: | ||
Public tax history
| Year | Property taxes | Tax assessment |
|---|---|---|
| 2025 | $3,476 +6.3% | $43,100 |
| 2024 | $3,271 +5.7% | $43,100 |
| 2023 | $3,093 | $43,100 |
Find assessor info on the county website
Neighborhood: 18812
Nearby schools
GreatSchools rating
- 6/10Choconut Valley El SchoolGrades: K-6Distance: 2.6 mi
- 7/10Montrose Area Junior-Senior High SchoolGrades: 7-12Distance: 11.1 mi

Get pre-qualified for a loan
At Zillow Home Loans, we can pre-qualify you in as little as 5 minutes with no impact to your credit score.An equal housing lender. NMLS #10287.
